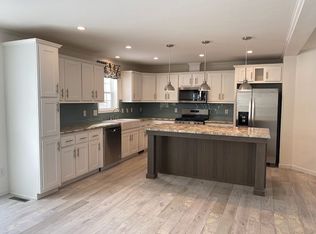Roomy colonial style home on a lovely 2 +/- acre corner lot. This house is full of character featuring large sized rooms, first floor master bedroom and 9 foot ceilings. Imagine you and your family enjoying the 30+ foot screened in porch, on the front of the house, rocking in your rocking chair on one of those warm summer days with the breeze helping to cool yourself down. Also to be enjoyed is the beautiful yard with a large fire pit to roast marshmallows to make s'mores! This property is filled with updates within the last 5 years to include: New efficient furnace, water heater, water softener, roof, energy efficient windows on the first floor, vinyl siding, updated kitchen and bathrooms with new paint in nearly every room. Also to compliment this home is an oversized 2 car detached garage and a detached shed already wired to accept a generator, if you so desire. A nice pellet stove in the living room will help keep you nice and cozy on those cool nights. Outstanding original woodwork, built-ins, hardwood floors are abundant in this home. Possible expansion of the living space with the full walk-up attic and the attached 2 story shed . The full cellar with concrete floor gives additional storage possibilities. Options are plentiful with this home! The upstairs is currently set up as a rental to help with the mortgage, although used as a one family now. In the past, the house was used as a Bed and Breakfast. 45 minutes to Montreal an Burlington!
This property is off market, which means it's not currently listed for sale or rent on Zillow. This may be different from what's available on other websites or public sources.
