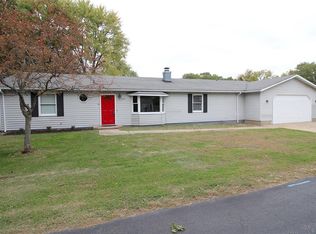Closed
Listing Provided by:
William R Whetstone 636-741-4414,
Hearth 2 Home LLC,
Misty M Whetstone 636-741-4414,
Hearth 2 Home LLC
Bought with: Hearth 2 Home LLC
Price Unknown
5513 Robert Rd, High Ridge, MO 63049
3beds
1,312sqft
Single Family Residence
Built in 1948
3.42 Acres Lot
$210,100 Zestimate®
$--/sqft
$1,675 Estimated rent
Home value
$210,100
$187,000 - $237,000
$1,675/mo
Zestimate® history
Loading...
Owner options
Explore your selling options
What's special
This charming white ranch home, freshly painted on the exterior, is ideally located between Highway 44 and Highway 30, offering easy access to both routes while sitting on 3.42 acres. The home features 3 bedrooms, 2 bathrooms, and hardwood floors . The open-concept living and dining areas are bright and spacious, highlighted by a cozy fireplace. Large windows bring in natural light, enhancing the home's welcoming feel. The oversized 2+ car garage provides ample parking and storage. Outside, the expansive lot offers plenty of space for outdoor activities. This home combines rural privacy with convenient access to nearby highways, making it a great opportunity for those seeking both peace and practicality. Seller will share building and septic inspection with Buyer. Home also comes with a one year home warranty.
Seller will consider lease option 1750.00 per month with 5000.00 down and help you build credit Additional Rooms: Mud Room
Zillow last checked: 8 hours ago
Listing updated: April 28, 2025 at 06:33pm
Listing Provided by:
William R Whetstone 636-741-4414,
Hearth 2 Home LLC,
Misty M Whetstone 636-741-4414,
Hearth 2 Home LLC
Bought with:
William R Whetstone, 2023043721
Hearth 2 Home LLC
Misty M Whetstone, 2015034244
Hearth 2 Home LLC
Source: MARIS,MLS#: 24071239 Originating MLS: Southern Gateway Association of REALTORS
Originating MLS: Southern Gateway Association of REALTORS
Facts & features
Interior
Bedrooms & bathrooms
- Bedrooms: 3
- Bathrooms: 2
- Full bathrooms: 2
- Main level bathrooms: 2
- Main level bedrooms: 3
Heating
- Forced Air, Oil, Propane
Cooling
- Central Air, Electric
Appliances
- Included: Dishwasher, Range, Range Hood, Refrigerator, Propane Water Heater
Features
- Dining/Living Room Combo, Separate Dining, Eat-in Kitchen, Entrance Foyer
- Has basement: No
- Number of fireplaces: 1
- Fireplace features: Wood Burning, Family Room
Interior area
- Total structure area: 1,312
- Total interior livable area: 1,312 sqft
- Finished area above ground: 1,312
Property
Parking
- Total spaces: 2
- Parking features: Attached, Garage
- Attached garage spaces: 2
Features
- Levels: One
- Patio & porch: Covered
Lot
- Size: 3.42 Acres
- Dimensions: 154 x 999
Details
- Additional structures: Shed(s)
- Parcel number: 031.012.03001035
- Special conditions: Standard
Construction
Type & style
- Home type: SingleFamily
- Architectural style: Traditional,Other
- Property subtype: Single Family Residence
Materials
- Foundation: Slab
Condition
- Year built: 1948
Utilities & green energy
- Sewer: Septic Tank
- Water: Public
Community & neighborhood
Location
- Region: High Ridge
- Subdivision: Hill Park Acres First Add Tr #11
Other
Other facts
- Listing terms: Cash,Conventional,FHA,Lease Purchase,VA Loan
- Ownership: Private
- Road surface type: Gravel
Price history
| Date | Event | Price |
|---|---|---|
| 3/25/2025 | Pending sale | $190,000$145/sqft |
Source: | ||
| 3/21/2025 | Sold | -- |
Source: | ||
| 2/3/2025 | Listing removed | $190,000$145/sqft |
Source: | ||
| 1/12/2025 | Price change | $190,000-2.6%$145/sqft |
Source: | ||
| 12/21/2024 | Listed for sale | $195,000-2.5%$149/sqft |
Source: | ||
Public tax history
| Year | Property taxes | Tax assessment |
|---|---|---|
| 2025 | $1,452 +6% | $20,700 +7.3% |
| 2024 | $1,370 +0.5% | $19,300 |
| 2023 | $1,363 +0.2% | $19,300 |
Find assessor info on the county website
Neighborhood: 63049
Nearby schools
GreatSchools rating
- 7/10High Ridge Elementary SchoolGrades: K-5Distance: 1.1 mi
- 5/10Wood Ridge Middle SchoolGrades: 6-8Distance: 1 mi
- 6/10Northwest High SchoolGrades: 9-12Distance: 9 mi
Schools provided by the listing agent
- Elementary: High Ridge Elem.
- Middle: Wood Ridge Middle School
- High: Northwest High
Source: MARIS. This data may not be complete. We recommend contacting the local school district to confirm school assignments for this home.
Get a cash offer in 3 minutes
Find out how much your home could sell for in as little as 3 minutes with a no-obligation cash offer.
Estimated market value$210,100
Get a cash offer in 3 minutes
Find out how much your home could sell for in as little as 3 minutes with a no-obligation cash offer.
Estimated market value
$210,100
