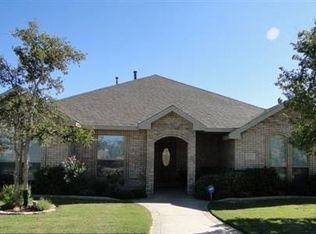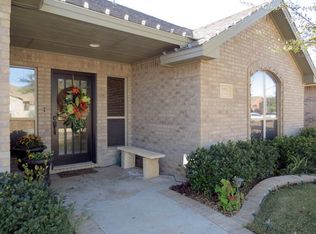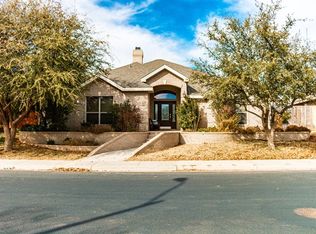Welcome to 5513 Rio Grande Avenue, a stunning 3-bedroom, 2-bathroom home located in the elegant and established Holiday Hill Village. This home is a perfect blend of comfort and modern amenities. The spacious master suite features two closets, separate vanities, and a built-in bench in the shower. The kitchen is equipped with a ceramic cooktop, built-in microwave, and a side-by-side refrigerator with ice and water in the door. The home also boasts a big corner pantry, double-car rear-entry garage and even and extra closet in the utility room. The living area is designed for entertainment with lofty ceilings, wall mounts for large televisions, and a gas jet fireplace, the exterior features a fully fenced backyard,shady covered patio, a storage building, and an extra-wide driveway that will accomodate three cars. The automatic irrigation system, reverse osmosis unit, and water softener add to the convenience. The home is also energy efficient with lots of insulation and cool clean 18-inch tile. With restaurants, shopping, and entertainment nearby, this home is perfect for those who love to host. Come and experience the comfort and convenience of 5513 Rio Grande Avenue. All McCourt Property Management LLC residents are enrolled in the Resident Benefits Package (RBP) for $45.95/month, which includes renters insurance, HVAC air filter delivery, credit building to help boost your credit score with timely rent payments, $1M Identity Protection, move-in concierge service making utility connection and home service setup a breeze during your move-in, our best-in-class resident rewards program, and much more! More details upon application. All residents aged 18 and over must have a credit score of 650 or greater. Background check will be performed. Pet friendly with accepted pet application, deposit and fee. We can't wait to show it to you!
This property is off market, which means it's not currently listed for sale or rent on Zillow. This may be different from what's available on other websites or public sources.


