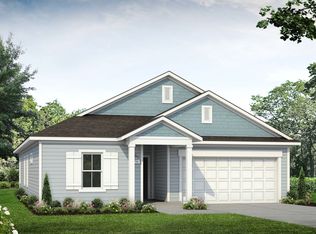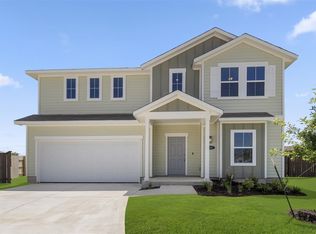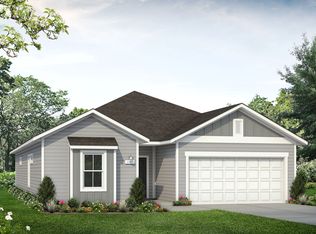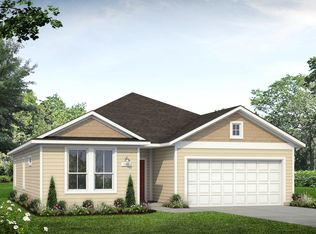Built by Brohn Homes, this brand new 4-bedroom, 3-bathroom home offers 2,460 sq ft of beautifully designed living space in the desirable Cloverleaf community. Located on a quiet cul-de-sac, it's zoned to top-rated Austin ISD schools: Blazier Elementary, Paredes Middle, and Akins High. The open floor plan features a bright and spacious living area that flows into the dining room and a modern kitchen with a large island and walk-in pantryperfect for everyday living and entertaining. The primary suite is conveniently located on the main level and includes a walk-in closet. Upstairs, you'll find three additional bedrooms ideal for family, guests, or a home office. Enjoy a private backyard, a landscaped front yard, and a built-in sprinkler system.
This property is off market, which means it's not currently listed for sale or rent on Zillow. This may be different from what's available on other websites or public sources.



