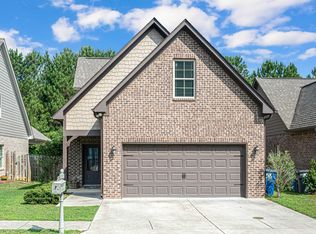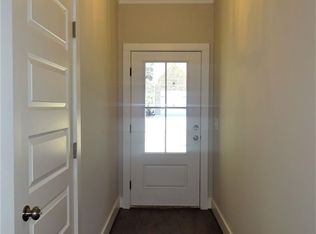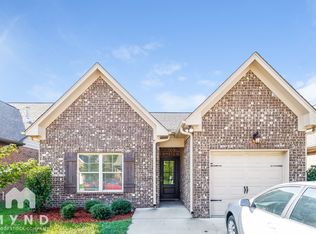Sold for $289,000
$289,000
5513 Park Side Rd, Birmingham, AL 35244
4beds
1,617sqft
Single Family Residence
Built in 2017
5,445 Square Feet Lot
$297,200 Zestimate®
$179/sqft
$2,013 Estimated rent
Home value
$297,200
$273,000 - $324,000
$2,013/mo
Zestimate® history
Loading...
Owner options
Explore your selling options
What's special
This 4 bedroom, 2 bathroom, One level , Open Floor Plan garage home is where style meets convenience. As soon as you turn the key, this beauty exhibits vaulted ceilings leading you into the spacious open living room which offers a fireplace and a spacious open area for entertaining. The kitchen showcasing white cabinets, granite countertops, stainless steel appliances, an island and pantry. Right off the kitchen is a laundry room. This beauty offers a large master suite with a walk in closet a beautiful garden tub and separate shower accompanied by double sink with granite countertops. Three additional bedrooms with spacious closets and a full bathroom also showcasing granite countertops. And with a tranquil setting, the backyard is just what makes this package complete with the covered patio. You can establish your dream home in a community with desirable facilities including fitness center swimming pool and clubhouse, this is a must see!
Zillow last checked: 8 hours ago
Listing updated: December 30, 2024 at 10:17am
Listed by:
Orit Menaker CELL:2058621013,
Sweet HOMElife Real Estate,
Alexandria Pickle 205-460-2193,
Sweet HOMElife Real Estate
Bought with:
Sameer Ratani
ARC Realty - Hoover
Source: GALMLS,MLS#: 21397186
Facts & features
Interior
Bedrooms & bathrooms
- Bedrooms: 4
- Bathrooms: 2
- Full bathrooms: 2
Primary bedroom
- Level: First
Bedroom 1
- Level: First
Bedroom 2
- Level: First
Primary bathroom
- Level: First
Kitchen
- Features: Stone Counters
- Level: First
Basement
- Area: 0
Heating
- Central
Cooling
- Central Air
Appliances
- Included: Dishwasher, Microwave, Electric Oven, Refrigerator, Stainless Steel Appliance(s), Electric Water Heater
- Laundry: Electric Dryer Hookup, Washer Hookup, Main Level, Laundry Room, Laundry (ROOM), Yes
Features
- None, Cathedral/Vaulted, Smooth Ceilings, Soaking Tub, Separate Shower, Double Vanity, Walk-In Closet(s)
- Flooring: Carpet, Laminate, Tile
- Attic: Pull Down Stairs,Yes
- Number of fireplaces: 1
- Fireplace features: Stone, Living Room, Gas
Interior area
- Total interior livable area: 1,617 sqft
- Finished area above ground: 1,617
- Finished area below ground: 0
Property
Parking
- Total spaces: 1
- Parking features: Attached, Driveway, Garage Faces Front
- Attached garage spaces: 1
- Has uncovered spaces: Yes
Features
- Levels: One
- Stories: 1
- Patio & porch: Covered, Patio
- Exterior features: None
- Pool features: In Ground, Community
- Has view: Yes
- View description: None
- Waterfront features: No
Lot
- Size: 5,445 sqft
Details
- Parcel number: 3900303000001.082
- Special conditions: N/A
Construction
Type & style
- Home type: SingleFamily
- Property subtype: Single Family Residence
Materials
- Brick
- Foundation: Slab
Condition
- Year built: 2017
Utilities & green energy
- Water: Public
- Utilities for property: Sewer Connected, Underground Utilities
Community & neighborhood
Location
- Region: Birmingham
- Subdivision: Lake Cyrus
Other
Other facts
- Price range: $289K - $289K
Price history
| Date | Event | Price |
|---|---|---|
| 12/30/2024 | Sold | $289,000$179/sqft |
Source: | ||
| 11/11/2024 | Contingent | $289,000$179/sqft |
Source: | ||
| 11/3/2024 | Listed for sale | $289,000$179/sqft |
Source: | ||
| 10/9/2024 | Contingent | $289,000$179/sqft |
Source: | ||
| 9/29/2024 | Listed for sale | $289,000$179/sqft |
Source: | ||
Public tax history
| Year | Property taxes | Tax assessment |
|---|---|---|
| 2025 | $4,203 +6.7% | $61,180 +6.7% |
| 2024 | $3,939 -0.8% | $57,340 -0.8% |
| 2023 | $3,969 +16.1% | $57,780 +16.1% |
Find assessor info on the county website
Neighborhood: 35244
Nearby schools
GreatSchools rating
- 2/10Greenwood Elementary SchoolGrades: K-5Distance: 2.6 mi
- 2/10Bessemer City Middle SchoolGrades: 6-8Distance: 5.5 mi
- 1/10Bessemer City High SchoolGrades: 9-12Distance: 6.4 mi
Schools provided by the listing agent
- Elementary: Jonesboro
- Middle: Bessemer City
- High: Bessemer City
Source: GALMLS. This data may not be complete. We recommend contacting the local school district to confirm school assignments for this home.
Get a cash offer in 3 minutes
Find out how much your home could sell for in as little as 3 minutes with a no-obligation cash offer.
Estimated market value
$297,200


