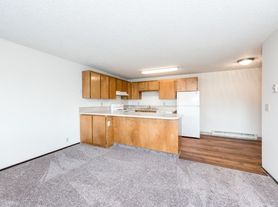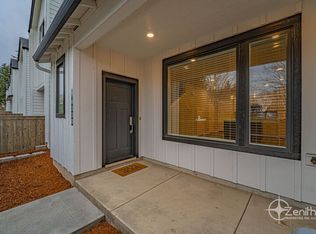Fabulous 3 bedrooms, 2 bathrooms home with a covered entry, large living room and kitchen, engineered wood floors, vaulted ceilings, 2 parking spaces and large fully fenced yard. This home is located off of SR 500 at NE 54th Avenue. Easy access to I-5 or I-205 for commuting. Close to shopping. This home has spacious living areas, large windows, French doors and an aesthetic fireplace in the living and dining rooms. The kitchen has an abundance of cabinets, counter space and a window overlooking the yard. A convenience washer and dryer are available for your use. The main bathroom has a very large vanity and a tub/shower combo. The bedrooms are all spacious with generous closets. You are sure to love this primary bedroom! It has large windows, mirrored closet doors and a large bathroom with ample vanity for storage and a shower. This home has a very large yard that is fully fenced. Tenants maintain the yard and all utilities. There is no hoa. Dogs are welcome by owner approval. Additional $500 refundable pet deposit and $50 per month pet rent for each pet.
Call Blue Key Property Management, Inc. $2495 Rent; $2495 Security deposit, $350 non refundable fee, $55 non refundable screening fee per adult age 18 and older. $500 additional refundable deposit per pet if owners allow pets. $50 monthly pet rent for each pet. Renter's insurance required. Blue Key Property Management, Inc. licensed in WA and OR.
5513 NE 39th Street, Vancouver, WA 98661
House for rent
$2,495/mo
5513 NE 39th St, Vancouver, WA 98661
3beds
1,712sqft
Price may not include required fees and charges.
Single family residence
Available now
Dogs OK
-- A/C
In unit laundry
Off street parking
Fireplace
What's special
Aesthetic fireplaceGenerous closetsWasher and dryerLarge windowsPrimary bedroomLarge vanityFrench doors
- 15 days |
- -- |
- -- |
Travel times
Looking to buy when your lease ends?
Get a special Zillow offer on an account designed to grow your down payment. Save faster with up to a 6% match & an industry leading APY.
Offer exclusive to Foyer+; Terms apply. Details on landing page.
Facts & features
Interior
Bedrooms & bathrooms
- Bedrooms: 3
- Bathrooms: 2
- Full bathrooms: 2
Heating
- Fireplace
Appliances
- Included: Dishwasher, Dryer, Microwave, Range Oven, Refrigerator, Washer
- Laundry: In Unit
Features
- Range/Oven
- Has fireplace: Yes
Interior area
- Total interior livable area: 1,712 sqft
Property
Parking
- Parking features: Off Street
- Details: Contact manager
Features
- Patio & porch: Patio
- Exterior features: French Doors, Heating not included in rent, Lawn, Main Bathroom Tub/Shower Combo, NO HOA, Primary Bathroom with Shower, Range/Oven
- Fencing: Fenced Yard
Details
- Parcel number: 108858128
Construction
Type & style
- Home type: SingleFamily
- Property subtype: Single Family Residence
Community & HOA
Location
- Region: Vancouver
Financial & listing details
- Lease term: Contact For Details
Price history
| Date | Event | Price |
|---|---|---|
| 10/4/2025 | Listed for rent | $2,495$1/sqft |
Source: Zillow Rentals | ||
| 9/9/2016 | Sold | $246,000-1.2%$144/sqft |
Source: | ||
| 8/9/2016 | Pending sale | $249,000$145/sqft |
Source: MORE Realty NW #16231490 | ||
| 7/26/2016 | Price change | $249,000-2.4%$145/sqft |
Source: MORE Realty NW #16231490 | ||
| 7/2/2016 | Price change | $255,000+2%$149/sqft |
Source: MORE Realty NW #16231490 | ||

