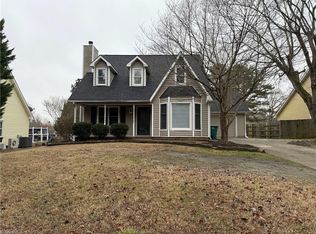Amazing two story Cape Cod style, 3 bedroom home with wrap around porch in much sought after neighborhood of Moravian Heights in Clemmons. Within the school district for Southwest elementary, Meadowlark Middle and West Forsyth High School. Brand new roof 2021, with gutter guards all around, freshly painted inside and out. New double-glazed windows throughout. Home features spacious eat-in kitchen with fully tiled floor, den and dining room and hallway with hardwood floors and wonderful open fireplace. Formal dining room, large bedrooms, master bedroom has walk-in closet and 2nd closet, all other bedrooms have walk-in closet with one having an extra closet. Separate upper level laundry room with crawl space behind. Fenced in yard, in woodsy lot, large secure shed, mature shrubs, long driveway for multiple cars and attached basement garage directly entering into house. Lower level has potential unfinished basement office, play room or teenage space with cable and internet connections and wifi reaches in all areas of house. Granite countertops and hardwood floors with tile in the kitchen. Attic and two large interior crawl space areas for extra storage. This house is ready to move into as soon. Selling as is. Must See property.
This property is off market, which means it's not currently listed for sale or rent on Zillow. This may be different from what's available on other websites or public sources.

