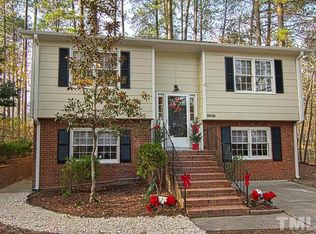Sold for $380,000
$380,000
5513 McCormick Rd, Durham, NC 27713
3beds
1,497sqft
Single Family Residence, Residential
Built in 1978
0.37 Acres Lot
$393,300 Zestimate®
$254/sqft
$1,958 Estimated rent
Home value
$393,300
$374,000 - $413,000
$1,958/mo
Zestimate® history
Loading...
Owner options
Explore your selling options
What's special
Plan on Parkwood! Classic South Durham ranch offers 3 light-filled, spacious bedrooms & 2 full baths. Entertain in your open concept dining and living area while cooking a delicious meal in your updated kitchen featuring granite countertops, stainless steel appliances, new range hood and convenient bar seating! Den is extra cozy and complete with lovely wood-burning fireplace and is made even more homey with gorgeous exposed wood beams and classic paneling throughout. Large and bright front living area offers expansive room for hosting friends & family. Updates of this well cared for home include new roof, HVAC, seamless gutters, and windows! Enjoy the serenity of the outdoors w/ your large patio, massive yard & gorgeous wooded corner lot, all pleasantly tucked away on a quiet street! Conveniently located to Southpoint shopping, RTP & new Apple campus, and quick I-40 access. Neighborhood features trails, Parkwood Lake, and vibrant community. Everyone is a friend in Parkwood, come join us!
Zillow last checked: 8 hours ago
Listing updated: February 17, 2025 at 08:13pm
Listed by:
Dave Wylie 252-412-4646,
Compass -- Chapel Hill - Durham,
Bill Stevenson 919-291-3325,
Compass - Durham
Bought with:
Laura Silvestri, 207512
Silvestri Properties
Source: Doorify MLS,MLS#: 2494456
Facts & features
Interior
Bedrooms & bathrooms
- Bedrooms: 3
- Bathrooms: 2
- Full bathrooms: 2
Heating
- Electric
Cooling
- Central Air
Appliances
- Included: Dishwasher, Electric Range, Electric Water Heater, Range Hood
- Laundry: Main Level
Features
- Ceiling Fan(s), Coffered Ceiling(s), Entrance Foyer, Granite Counters, Master Downstairs, Shower Only, Walk-In Shower, Other
- Flooring: Vinyl, Wood
- Doors: Storm Door(s)
- Windows: Insulated Windows
- Basement: Crawl Space
- Number of fireplaces: 1
- Fireplace features: Living Room, Wood Burning
Interior area
- Total structure area: 1,497
- Total interior livable area: 1,497 sqft
- Finished area above ground: 1,497
- Finished area below ground: 0
Property
Parking
- Parking features: Concrete, Driveway, Garage Faces Side
Accessibility
- Accessibility features: Accessible Washer/Dryer
Features
- Levels: One
- Stories: 1
- Patio & porch: Covered, Patio, Porch
- Exterior features: Fenced Yard, Rain Gutters
- Has view: Yes
Lot
- Size: 0.37 Acres
- Dimensions: 99' x 162' x 100' x 161'
- Features: Corner Lot, Landscaped
Details
- Additional structures: Shed(s), Storage
- Parcel number: 152266
Construction
Type & style
- Home type: SingleFamily
- Architectural style: Ranch
- Property subtype: Single Family Residence, Residential
Materials
- Brick, Vinyl Siding
Condition
- New construction: No
- Year built: 1978
Utilities & green energy
- Sewer: Public Sewer
- Water: Public
- Utilities for property: Cable Available
Community & neighborhood
Location
- Region: Durham
- Subdivision: Parkwood
HOA & financial
HOA
- Has HOA: Yes
- HOA fee: $250 annually
- Services included: Storm Water Maintenance
Price history
| Date | Event | Price |
|---|---|---|
| 4/28/2023 | Sold | $380,000+0.5%$254/sqft |
Source: | ||
| 3/27/2023 | Pending sale | $378,000$253/sqft |
Source: | ||
| 3/16/2023 | Listed for sale | $378,000+1.1%$253/sqft |
Source: | ||
| 2/22/2023 | Listing removed | -- |
Source: | ||
| 2/13/2023 | Pending sale | $374,000$250/sqft |
Source: | ||
Public tax history
| Year | Property taxes | Tax assessment |
|---|---|---|
| 2025 | $3,870 +26.4% | $390,349 +77.9% |
| 2024 | $3,060 +17.1% | $219,392 +9.9% |
| 2023 | $2,614 +2.3% | $199,587 |
Find assessor info on the county website
Neighborhood: Parkwood
Nearby schools
GreatSchools rating
- 2/10Parkwood ElementaryGrades: PK-5Distance: 0.7 mi
- 2/10Lowe's Grove MiddleGrades: 6-8Distance: 1.5 mi
- 2/10Hillside HighGrades: 9-12Distance: 4 mi
Schools provided by the listing agent
- Elementary: Durham - Parkwood
- Middle: Durham - Lowes Grove
- High: Durham - Hillside
Source: Doorify MLS. This data may not be complete. We recommend contacting the local school district to confirm school assignments for this home.
Get a cash offer in 3 minutes
Find out how much your home could sell for in as little as 3 minutes with a no-obligation cash offer.
Estimated market value$393,300
Get a cash offer in 3 minutes
Find out how much your home could sell for in as little as 3 minutes with a no-obligation cash offer.
Estimated market value
$393,300
