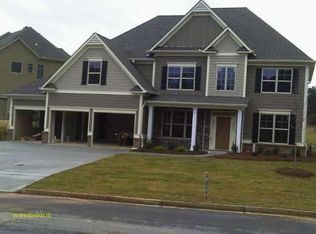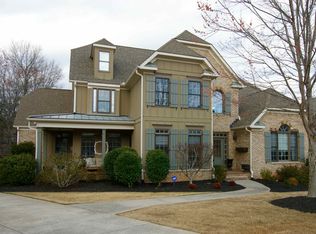Closed
$775,000
5513 Lavender Farms Rd, Powder Springs, GA 30127
6beds
4,589sqft
Single Family Residence, Residential
Built in 2005
0.34 Acres Lot
$773,600 Zestimate®
$169/sqft
$4,289 Estimated rent
Home value
$773,600
$719,000 - $835,000
$4,289/mo
Zestimate® history
Loading...
Owner options
Explore your selling options
What's special
Welcome to Your Dream Home! Prepare to fall in love with this impeccably maintained residence that seamlessly blends luxury, comfort, and functionality. Located in a desirable neighborhood, this stunning home offers thoughtful design and high-end finishes throughout. The main level boasts an expansive owner's suite complete with a spa-inspired bathroom and an oversized walk-in closet—your personal retreat at the end of the day. An additional full bedroom and bathroom on the main floor provide flexible living options for guests or multigenerational living. At the heart of the home is a chef’s dream kitchen featuring top-of-the-line appliances, a double oven, abundant cabinetry, and ample counter space—ideal for everything from weeknight meals to holiday feasts. The adjoining keeping room, with its dramatic two-story stacked stone wood-burning fireplace and cozy breakfast area, creates a warm and welcoming atmosphere for everyday living. Entertain in style in the elegant living room, highlighted by a beautiful tray ceiling and a second fireplace that adds sophistication and charm. Upstairs, you'll find four generously sized bedrooms and two full bathrooms, offering plenty of space for family and guests. The finished basement is a true showstopper, featuring rich hardwood flooring, a full bathroom, and multiple flex spaces—perfect for a home theater, game room, gym, or home office. Large windows overlook the backyard oasis, blending indoor and outdoor living. Step outside and embrace the warmer months in your private backyard paradise, complete with a sparkling saltwater pool, stone patio, and lush, professionally landscaped grounds. This home is located in the coveted STEM certified school district of Harrison High School, Lost Mountain Middle School, and Vaughan Elementary. This exceptional property is a rare find—don’t miss your chance to make it yours!
Zillow last checked: 8 hours ago
Listing updated: September 22, 2025 at 10:57pm
Listing Provided by:
Carl Mitcheson,
Henssler Realty. LLC
Bought with:
Jill Wright, 382717
Keller Williams Rlty, First Atlanta
Source: FMLS GA,MLS#: 7590084
Facts & features
Interior
Bedrooms & bathrooms
- Bedrooms: 6
- Bathrooms: 5
- Full bathrooms: 5
- Main level bathrooms: 2
- Main level bedrooms: 2
Primary bedroom
- Features: Master on Main, Oversized Master
- Level: Master on Main, Oversized Master
Bedroom
- Features: Master on Main, Oversized Master
Primary bathroom
- Features: Double Vanity, Separate Tub/Shower, Soaking Tub, Vaulted Ceiling(s)
Dining room
- Features: Seats 12+, Separate Dining Room
Kitchen
- Features: Cabinets Stain, Eat-in Kitchen, Kitchen Island, Pantry, Stone Counters, View to Family Room
Heating
- Forced Air, Natural Gas, Zoned
Cooling
- Ceiling Fan(s), Central Air, Zoned
Appliances
- Included: Dishwasher, Disposal, Double Oven, Electric Oven, Gas Cooktop, Microwave, Refrigerator
- Laundry: Laundry Room, Main Level
Features
- Coffered Ceiling(s), Crown Molding, Double Vanity, Entrance Foyer 2 Story, High Ceilings 10 ft Main, Recessed Lighting, Tray Ceiling(s), Walk-In Closet(s)
- Flooring: Carpet, Ceramic Tile, Hardwood
- Windows: None
- Basement: Daylight,Exterior Entry,Finished,Finished Bath,Walk-Out Access
- Number of fireplaces: 2
- Fireplace features: Gas Starter, Glass Doors, Keeping Room, Living Room, Masonry
- Common walls with other units/homes: No Common Walls
Interior area
- Total structure area: 4,589
- Total interior livable area: 4,589 sqft
Property
Parking
- Total spaces: 2
- Parking features: Driveway, Garage, Garage Faces Side
- Garage spaces: 2
- Has uncovered spaces: Yes
Accessibility
- Accessibility features: None
Features
- Levels: Three Or More
- Patio & porch: Deck, Front Porch, Rear Porch
- Exterior features: Balcony, Garden, Rear Stairs
- Has private pool: Yes
- Pool features: In Ground, Private, Vinyl
- Spa features: None
- Fencing: Back Yard,Wrought Iron
- Has view: Yes
- View description: Pool, Trees/Woods
- Waterfront features: None
- Body of water: None
Lot
- Size: 0.34 Acres
- Features: Back Yard, Front Yard, Landscaped, Private
Details
- Additional structures: None
- Parcel number: 20030302680
- Other equipment: Irrigation Equipment
- Horse amenities: None
Construction
Type & style
- Home type: SingleFamily
- Architectural style: Craftsman,Traditional
- Property subtype: Single Family Residence, Residential
Materials
- HardiPlank Type, Stone
- Roof: Shingle
Condition
- Resale
- New construction: No
- Year built: 2005
Utilities & green energy
- Electric: 110 Volts, 220 Volts in Laundry
- Sewer: Public Sewer
- Water: Public
- Utilities for property: Cable Available, Electricity Available, Natural Gas Available, Phone Available, Sewer Available, Water Available
Green energy
- Energy efficient items: None
- Energy generation: None
Community & neighborhood
Security
- Security features: Security System Owned, Smoke Detector(s)
Community
- Community features: Homeowners Assoc, Near Schools, Near Shopping, Near Trails/Greenway
Location
- Region: Powder Springs
- Subdivision: Lavender Farms
HOA & financial
HOA
- Has HOA: Yes
- HOA fee: $450 annually
Other
Other facts
- Road surface type: Asphalt
Price history
| Date | Event | Price |
|---|---|---|
| 9/22/2025 | Sold | $775,000-2.5%$169/sqft |
Source: | ||
| 9/8/2025 | Pending sale | $795,000$173/sqft |
Source: | ||
| 7/29/2025 | Price change | $795,000-3.6%$173/sqft |
Source: | ||
| 7/8/2025 | Price change | $825,000-2.9%$180/sqft |
Source: | ||
| 6/25/2025 | Price change | $850,000-2.9%$185/sqft |
Source: | ||
Public tax history
| Year | Property taxes | Tax assessment |
|---|---|---|
| 2024 | $2,259 +10% | $288,140 |
| 2023 | $2,053 -0.1% | $288,140 +30.9% |
| 2022 | $2,056 | $220,200 |
Find assessor info on the county website
Neighborhood: 30127
Nearby schools
GreatSchools rating
- 7/10Vaughan Elementary SchoolGrades: PK-5Distance: 0.2 mi
- 8/10Lost Mountain Middle SchoolGrades: 6-8Distance: 2.1 mi
- 9/10Harrison High SchoolGrades: 9-12Distance: 2.5 mi
Schools provided by the listing agent
- Elementary: Vaughan
- Middle: Lost Mountain
- High: Harrison
Source: FMLS GA. This data may not be complete. We recommend contacting the local school district to confirm school assignments for this home.
Get a cash offer in 3 minutes
Find out how much your home could sell for in as little as 3 minutes with a no-obligation cash offer.
Estimated market value
$773,600
Get a cash offer in 3 minutes
Find out how much your home could sell for in as little as 3 minutes with a no-obligation cash offer.
Estimated market value
$773,600

