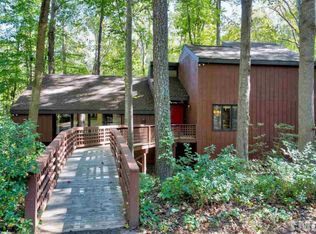One Story w/Basement- Bsmnt Offers RecRm w/Fireplace-full bath- not included in finished heated/cooled livable sqft -was finished before buyer purchased-unknown if permitted. Hrdwds in Foyer-LRm-DRm. New Carpet- Spacious Family Rm w/Wood Burning Frpl- Builtins . Master BdRm Large w/GREAT walkin closet! ALL BdRms are Spacious. Kitchen w/White Cabinets-Dual Oven-Microwave. Walk Up Attic for storage-small room in attic not in sqft. or permitted. Basement/ Wrkshop Garage. Deck overlooks Private Wooded Lot
This property is off market, which means it's not currently listed for sale or rent on Zillow. This may be different from what's available on other websites or public sources.
