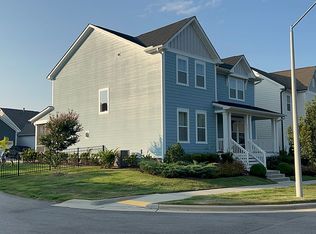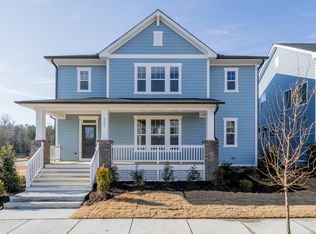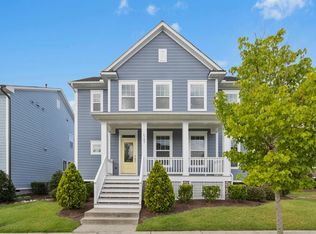David Weekley Homes is now selling in popular 5401 North! The Gemstone C plan has large front and rear porches, down stairs Master Bedroom with huge super shower bath, large study off foyer. Open living plan with large kitchen open to Family Room and Dining with large center island. 2 car rear entry garage. Quartz tops in kitchens and baths. 5401 North has 2 on site schools, clubhouse with pool and fitness center, playground and dog park, community garden, city park greenway access, next to Wake Tech.
This property is off market, which means it's not currently listed for sale or rent on Zillow. This may be different from what's available on other websites or public sources.


