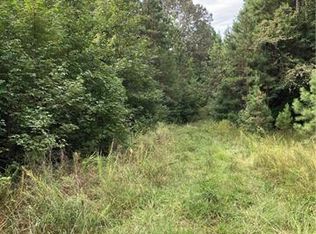Peaceful living at it's best. Built in 2011 by the builder for his family, this Craftsman style home boasts a large open floor plan, 4 stall barn with plenty of room for your 40' trailer, a separate storage shed for all your tractors & toys, and a garage big enough for your dually. The many upgrades include a flagstone front porch, porcelain tile floors throughout most of the first floor, soaring ceilings, and a large partially screened deck butting up to a 30' pool for those hot summer days.
This property is off market, which means it's not currently listed for sale or rent on Zillow. This may be different from what's available on other websites or public sources.
