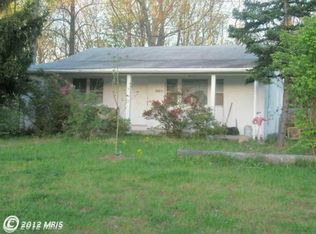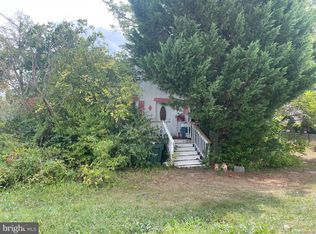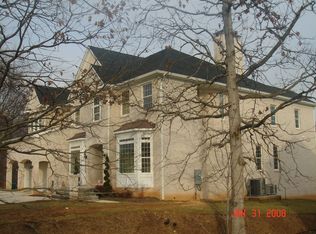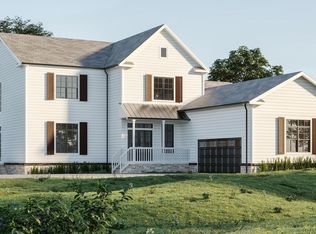Sold for $1,450,000
$1,450,000
5513 Clifton Rd, Clifton, VA 20124
7beds
6,021sqft
Single Family Residence
Built in 2022
0.72 Acres Lot
$1,433,400 Zestimate®
$241/sqft
$6,581 Estimated rent
Home value
$1,433,400
$1.35M - $1.53M
$6,581/mo
Zestimate® history
Loading...
Owner options
Explore your selling options
What's special
Nearly new! This custom built 7 bedroom, 6 bathroom craftsman style home is waiting for you. Prime time location on Clifton Rd, near 29, I-66, and minutes away from shopping, restaurants, Dulles airport, and Metro stations. Built in 2022, this home sits on a large .72 acre lot with private rear yard, and is offered for sale for the first time by the original owners! You will be wowed from the moment you pull up to this magnificent home! The gorgeous exterior has an excellent front elevation with tasteful Hardi plank siding and trim, a large wrap around front porch, stone apron and stone exterior accent wall which provides a feeling of warmth and elegance. This gem comes equipped with a side load 3 car garage wired for an EV charger, a huge rear yard, an expansive composite deck with screened in porch and a widened driveway with additional parking pad around back. The moment you step inside the front door you will be wowed by the open concept living space with 9ft ceilings, extensive lighting and wood trim package with coffered ceiling in the living room, crown moldings, chair rail, and shadowbox moldings throughout. There are gleaming hardwood floors throughout the entire main level and they extend up the staircase and into the upper bedroom level of the home! The large family room is magnificent with a coffered ceiling and cozy gas fireplace. The main level is an entertainer's dream with formal touches abound, tray ceiling in the formal dining room, a formal living room space, sunroom with vaulted ceiling and a full bathroom and bedroom on the main level. The open concept gourmet kitchen looks out into the large family room and is connected to the sunroom which can host a crowd. There is ample space for a large table for congregation and meals. The sunroom with a massive wall of floor to ceiling windows exits to a large composite deck and fantastic screened in porch. The heart of the home, the massive kitchen, has space for a crowd and loads of storage! Featuring 42-inch white shaker wood cabinetry with crown molding trim, an elegant island with seating space and neutral granite counter tops. The stainless appliances include a Z-Line Legacy range with 6 burner gas cooktop and an electric convection oven, one wall oven with built in microwave above, dishwasher, and a generous sized fridge/freezer is truly a chef's dream! The kitchen has an enormous walk in pantry and around to the rear of the kitchen you'll find a mud room area with large storage/cleaning closet. The upper bedroom level has 4 large bedrooms and a laundry room. The owner's suite, is just that, a suite! The owner's bedroom has a sitting area/den with a gas fireplace. The fireplace is the focal point of this space and is wired for a wall mounted TV above the mantle and is flanked by has built in open shelving on either side. The bedroom area has a tall tray ceiling, a fan/light above the bed area, as well as crown molding trim and recessed lighting. The walk in closet and owner's bath will wow you some more! The bath has a double soaker jacuzzi tub, a tiled walk in shower, a toilet closet, linen closet, and two sink vanities, one with a make up desk. All of the secondary bedrooms upstairs are generous in size and have walk in closets. One bedroom has an ensuite full bathroom and the other two are adjoined with a shared Jack and Jill bath. The lower level is a walk out and has tons of space including two bedrooms and two full bathrooms, a media room, a den or playroom and open recreation space. There is a second laundry area in the basement bedroom with hookups for a washer/dryer. The walk out doors exit to a concrete patio under the expansive upper deck with a view of the rear yard. The lower level has new carpet and laminate wood plank flooring. The rear yard has space for sports, games and entertaining.
Zillow last checked: 8 hours ago
Listing updated: April 11, 2025 at 04:43am
Listed by:
Juliet Mayers 703-232-3917,
LPT Realty, LLC,
Co-Listing Agent: Jason Mayers 571-409-4049,
LPT Realty, LLC
Bought with:
Unrepresented Buyer
Unrepresented Buyer Office
Source: Bright MLS,MLS#: VAFX2222164
Facts & features
Interior
Bedrooms & bathrooms
- Bedrooms: 7
- Bathrooms: 6
- Full bathrooms: 6
- Main level bathrooms: 1
- Main level bedrooms: 1
Primary bedroom
- Level: Upper
Other
- Level: Lower
Bedroom 2
- Level: Upper
Bedroom 3
- Level: Upper
Bedroom 4
- Level: Upper
Bedroom 5
- Level: Main
Bedroom 6
- Level: Lower
Primary bathroom
- Level: Upper
Bathroom 2
- Level: Upper
Bathroom 3
- Level: Upper
Den
- Level: Lower
Dining room
- Level: Main
Family room
- Level: Main
Foyer
- Level: Main
Other
- Level: Main
Other
- Level: Lower
Other
- Level: Lower
Game room
- Level: Lower
Kitchen
- Level: Main
Living room
- Level: Main
Screened porch
- Level: Main
Other
- Level: Main
Heating
- Central, Zoned, Natural Gas
Cooling
- Central Air, Zoned, Electric
Appliances
- Included: Stainless Steel Appliance(s), Microwave, Dishwasher, Dryer, Disposal, Exhaust Fan, Range Hood, Refrigerator, Washer, Oven, Oven/Range - Gas, Gas Water Heater
- Laundry: Upper Level, Hookup, Lower Level
Features
- Breakfast Area, Built-in Features, Crown Molding, Dining Area, Entry Level Bedroom, Kitchen Island, Primary Bath(s), Walk-In Closet(s), Ceiling Fan(s), Chair Railings, Family Room Off Kitchen, Open Floorplan, Formal/Separate Dining Room, Kitchen - Gourmet, Recessed Lighting, 9'+ Ceilings, Dry Wall
- Flooring: Hardwood, Ceramic Tile, Laminate, Wood
- Basement: Finished,Connecting Stairway,Exterior Entry,Walk-Out Access
- Number of fireplaces: 2
- Fireplace features: Gas/Propane
Interior area
- Total structure area: 6,051
- Total interior livable area: 6,021 sqft
- Finished area above ground: 4,021
- Finished area below ground: 2,000
Property
Parking
- Total spaces: 9
- Parking features: Garage Faces Side, Inside Entrance, Attached, Driveway
- Attached garage spaces: 3
- Uncovered spaces: 6
Accessibility
- Accessibility features: None
Features
- Levels: Three
- Stories: 3
- Patio & porch: Patio, Porch, Screened, Deck, Wrap Around, Screened Porch
- Pool features: None
Lot
- Size: 0.72 Acres
- Features: Backs to Trees, Rear Yard
Details
- Additional structures: Above Grade, Below Grade
- Parcel number: 0553 04 0023
- Zoning: 110
- Special conditions: Standard
Construction
Type & style
- Home type: SingleFamily
- Architectural style: Craftsman
- Property subtype: Single Family Residence
Materials
- HardiPlank Type, Fiber Cement, Stone
- Foundation: Slab
- Roof: Architectural Shingle
Condition
- Excellent
- New construction: No
- Year built: 2022
Utilities & green energy
- Electric: 200+ Amp Service
- Sewer: Public Sewer
- Water: Public
- Utilities for property: Fiber Optic, Fixed Wireless
Community & neighborhood
Security
- Security features: Exterior Cameras
Location
- Region: Clifton
- Subdivision: Willow Spring
Other
Other facts
- Listing agreement: Exclusive Right To Sell
- Listing terms: Conventional,FHA,VA Loan,Cash
- Ownership: Fee Simple
- Road surface type: Paved
Price history
| Date | Event | Price |
|---|---|---|
| 4/11/2025 | Sold | $1,450,000-4.9%$241/sqft |
Source: | ||
| 3/20/2025 | Pending sale | $1,525,000$253/sqft |
Source: | ||
| 3/5/2025 | Listed for sale | $1,525,000+29.8%$253/sqft |
Source: | ||
| 8/24/2022 | Sold | $1,175,000-6%$195/sqft |
Source: | ||
| 7/13/2022 | Pending sale | $1,250,000$208/sqft |
Source: | ||
Public tax history
| Year | Property taxes | Tax assessment |
|---|---|---|
| 2025 | $14,879 +4.8% | $1,287,150 +5% |
| 2024 | $14,202 +9.7% | $1,225,860 +6.9% |
| 2023 | $12,940 +13.1% | $1,146,660 +14.6% |
Find assessor info on the county website
Neighborhood: Union Mill
Nearby schools
GreatSchools rating
- 7/10Willow Springs Elementary SchoolGrades: PK-6Distance: 1.4 mi
- 6/10Johnson Middle SchoolGrades: 7-8Distance: 4.5 mi
- 6/10Fairfax High SchoolGrades: 9-12Distance: 6.6 mi
Schools provided by the listing agent
- Elementary: Willow Springs
- Middle: Katherine Johnson
- High: Fairfax
- District: Fairfax County Public Schools
Source: Bright MLS. This data may not be complete. We recommend contacting the local school district to confirm school assignments for this home.
Get a cash offer in 3 minutes
Find out how much your home could sell for in as little as 3 minutes with a no-obligation cash offer.
Estimated market value
$1,433,400



