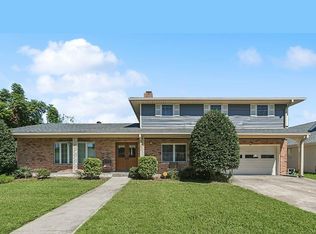Closed
Price Unknown
5513 Avron Blvd, Metairie, LA 70003
3beds
2,217sqft
Single Family Residence
Built in 1969
9,450 Square Feet Lot
$306,600 Zestimate®
$--/sqft
$2,270 Estimated rent
Maximize your home sale
Get more eyes on your listing so you can sell faster and for more.
Home value
$306,600
$270,000 - $346,000
$2,270/mo
Zestimate® history
Loading...
Owner options
Explore your selling options
What's special
BRAND NEW ROOF & PRICE REDUCTION! Looking for a place to grow, this 2217 sq foot house might be the one! It features a large primary bedroom with a private bathroom and walk-in closet, 2 additional bedrooms with large closets, two full and one half bathrooms, double insulated windows and a versatile floor plan. With 2 living spaces and 2 dining areas, the floor plan allows flexibility to converted rooms into a home office, game room, play room, or even a guest bedroom when needed. If a large kitchen is what you want, the adjoining rooms allow for that possibility. The added bonus of a 2 car garage with the electronic door opener, a storage room and laundry/ mud room with half bath, makes this home complete! Kitchen appliances, washer/dryer, and one TV mount are included in the sale, but NOT warranted. The garage refrigerator is not included. Cameras on premises. Open House Saturday July 27, 11:00-1:00. See you there!
Zillow last checked: 8 hours ago
Listing updated: August 27, 2024 at 07:38am
Listed by:
Christy Little 504-884-6004,
Axis Realty Group LLC
Bought with:
NON MEMBER
NON-MLS MEMBER
Source: GSREIN,MLS#: 2444538
Facts & features
Interior
Bedrooms & bathrooms
- Bedrooms: 3
- Bathrooms: 3
- Full bathrooms: 2
- 1/2 bathrooms: 1
Primary bedroom
- Description: Flooring: Laminate,Simulated Wood
- Level: Lower
- Dimensions: 16.0000 x 12.0000
Bedroom
- Description: Flooring: Laminate,Simulated Wood
- Level: Lower
- Dimensions: 15.0000 x 11.0000
Bedroom
- Description: Flooring: Laminate,Simulated Wood
- Level: Lower
- Dimensions: 12.0000 x 11.0000
Den
- Description: Flooring: Tile
- Level: Lower
- Dimensions: 18.0000 x 18.0000
Dining room
- Description: Flooring: Plank,Simulated Wood
- Level: Lower
- Dimensions: 19.0000 x 13.0000
Kitchen
- Description: Flooring: Tile
- Level: Lower
- Dimensions: 14.0000 x 9.0000
Living room
- Description: Flooring: Laminate,Simulated Wood
- Level: Lower
- Dimensions: 17.0000 x 14.0000
Other
- Description: Flooring: Plank,Simulated Wood
- Level: Lower
- Dimensions: 14.0000 x 11.0000
Heating
- Central, Gas
Cooling
- Central Air, 1 Unit
Appliances
- Included: Dryer, Dishwasher, Microwave, Oven, Range, Refrigerator, Washer
Features
- Attic, Ceiling Fan(s), Pantry, Pull Down Attic Stairs, Stainless Steel Appliances
- Attic: Pull Down Stairs
- Has fireplace: No
- Fireplace features: None
Interior area
- Total structure area: 3,033
- Total interior livable area: 2,217 sqft
Property
Parking
- Parking features: Garage, Three or more Spaces, Garage Door Opener
- Has garage: Yes
Features
- Levels: One
- Stories: 1
- Patio & porch: Wood
- Exterior features: Fence
- Pool features: None
Lot
- Size: 9,450 sqft
- Dimensions: 75 x 126
- Features: City Lot, Rectangular Lot
Details
- Parcel number: 0820020798
- Special conditions: None
Construction
Type & style
- Home type: SingleFamily
- Architectural style: Ranch
- Property subtype: Single Family Residence
Materials
- Brick
- Foundation: Slab
- Roof: Shingle
Condition
- Very Good Condition
- Year built: 1969
Utilities & green energy
- Sewer: Public Sewer
- Water: Public
Green energy
- Energy efficient items: Windows
Community & neighborhood
Security
- Security features: Security System, Smoke Detector(s)
Location
- Region: Metairie
- Subdivision: Maned Down
Price history
| Date | Event | Price |
|---|---|---|
| 8/27/2024 | Sold | -- |
Source: | ||
| 8/21/2024 | Pending sale | $349,000$157/sqft |
Source: | ||
| 8/20/2024 | Contingent | $349,000$157/sqft |
Source: | ||
| 7/26/2024 | Price change | $349,000-5.2%$157/sqft |
Source: | ||
| 6/28/2024 | Price change | $368,000-0.3%$166/sqft |
Source: | ||
Public tax history
| Year | Property taxes | Tax assessment |
|---|---|---|
| 2024 | $1,820 +11.4% | $21,940 +10.1% |
| 2023 | $1,634 +2.7% | $19,920 |
| 2022 | $1,591 +7.7% | $19,920 |
Find assessor info on the county website
Neighborhood: 70003
Nearby schools
GreatSchools rating
- 7/10Harold Keller Elementary SchoolGrades: PK-5Distance: 0.4 mi
- 4/10John Q. Adams Middle SchoolGrades: 6-8Distance: 0.1 mi
- 3/10Grace King High SchoolGrades: 9-12Distance: 2.7 mi
Schools provided by the listing agent
- Elementary: JPPSS
- Middle: JPPSS
- High: JPPSS
Source: GSREIN. This data may not be complete. We recommend contacting the local school district to confirm school assignments for this home.
Sell for more on Zillow
Get a free Zillow Showcase℠ listing and you could sell for .
$306,600
2% more+ $6,132
With Zillow Showcase(estimated)
$312,732