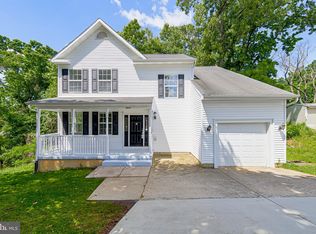Welcome to this beautiful single-family home nestled in the desirable Glen Carlyn neighborhood. Featuring fresh modern paint and gleaming hardwood floors throughout, this home offers a perfect blend of comfort and style. The main level boasts an inviting living room, formal dining area, large kitchen with recessed lighting, a cozy family room, and a convenient powder room. Upstairs, you'll find a generous primary suite with a walk-in closet and private bath, including a stacked washer and dryer for added convenience. Three additional bedrooms share a full hall bath, providing ample space for family or guests. The finished basement offers a spacious recreation area or fifth bedroom with recessed lighting, a third full bathroom, and a second laundry area with extra storage. Enjoy outdoor living in the fully fenced backyard featuring a large deck, fire pit, and storage shed ideal for relaxing or entertaining. Patio furniture, grill, and lawnmower are included for the tenant. Located on a quiet dead-end street just steps from Four Mile Run and W&OD Trails, with easy access to Routes 50 and 66 for a quick commute to DC, the Pentagon, and Alexandria. Don't miss this move-in ready gem schedule your showing today!
House for rent
$4,800/mo
5513 5th St S, Arlington, VA 22204
5beds
2,528sqft
Price is base rent and doesn't include required fees.
Singlefamily
Available Tue Jul 1 2025
Cats, dogs OK
Central air, electric, ceiling fan
In unit laundry
3 Parking spaces parking
Electric, natural gas, forced air, heat pump
What's special
- 2 days
- on Zillow |
- -- |
- -- |
Travel times
Open house
Facts & features
Interior
Bedrooms & bathrooms
- Bedrooms: 5
- Bathrooms: 4
- Full bathrooms: 3
- 1/2 bathrooms: 1
Rooms
- Room types: Dining Room, Family Room, Office
Heating
- Electric, Natural Gas, Forced Air, Heat Pump
Cooling
- Central Air, Electric, Ceiling Fan
Appliances
- Included: Dishwasher, Disposal, Dryer, Microwave, Range, Refrigerator, Washer
- Laundry: In Unit, Laundry Room, Washer/Dryer Hookups Only
Features
- Ceiling Fan(s), Combination Kitchen/Living, Crown Molding, Dining Area, Kitchen - Country, Kitchen - Gourmet, Kitchen - Table Space, Kitchen Island, Open Floorplan, Primary Bath(s), Upgraded Countertops, Walk In Closet
- Has basement: Yes
Interior area
- Total interior livable area: 2,528 sqft
Property
Parking
- Total spaces: 3
- Parking features: Driveway, On Street
- Details: Contact manager
Features
- Exterior features: Contact manager
Details
- Parcel number: 21029011
Construction
Type & style
- Home type: SingleFamily
- Architectural style: Colonial
- Property subtype: SingleFamily
Materials
- Roof: Shake Shingle
Condition
- Year built: 1951
Community & HOA
Location
- Region: Arlington
Financial & listing details
- Lease term: Contact For Details
Price history
| Date | Event | Price |
|---|---|---|
| 5/4/2025 | Listed for rent | $4,800+11.6%$2/sqft |
Source: Bright MLS #VAAR2057028 | ||
| 6/17/2023 | Listing removed | -- |
Source: Zillow Rentals | ||
| 6/6/2023 | Listed for rent | $4,300$2/sqft |
Source: Zillow Rentals | ||
| 10/12/2004 | Sold | $429,900+138.8%$170/sqft |
Source: Public Record | ||
| 4/1/1998 | Sold | $180,000$71/sqft |
Source: Public Record | ||
![[object Object]](https://photos.zillowstatic.com/fp/6fdeb525f863d739deb11e4ee874fd82-p_i.jpg)
