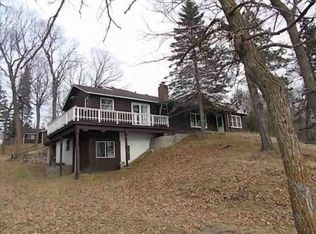Wonderful year around home/cabin on a very private level lot with excellent sand shoreline on a destination walleye lake in Minnesota's northwoods. Home features open floor plan with vaulted ceilings and fireplaces with beautiful views of Sand lake. There is a covered deck and a patio area that walks out to the lake. The lower level has a finished recreation area with kitchenette and extra sleeping space. There is a large 2 stall garage, a 1 stall pole building, and a bunkhouse that makes a nice workshop too. The home, garage, bunkhouse/shop all have new roofing installed the fall of 2016.
This property is off market, which means it's not currently listed for sale or rent on Zillow. This may be different from what's available on other websites or public sources.

