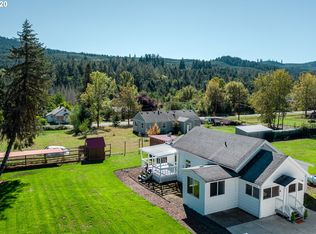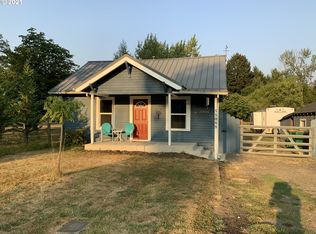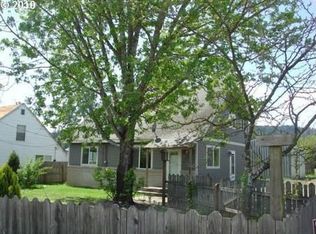Sold
$375,000
55126 SW Cherry Grove Dr, Gaston, OR 97119
2beds
756sqft
Residential, Manufactured Home
Built in 2023
1.18 Acres Lot
$393,800 Zestimate®
$496/sqft
$1,490 Estimated rent
Home value
$393,800
$366,000 - $425,000
$1,490/mo
Zestimate® history
Loading...
Owner options
Explore your selling options
What's special
Discover the epitome of country living on this 1.18-acre haven, enhanced with luxury upgrades that elevate your living experience. A 2023-built, single-wide manufactured home welcomes you with 2 bedrooms, 1 bathroom, and a cozy 756 sq ft layout. The energy-efficient Energy Star package ensures sustainability, while the granite countertops and rustic hickory cabinets add a touch of elegance to your living space. City water and an ATT Septic system provide modern convenience, ensuring a hassle-free lifestyle. The property, fully fenced and gated, is a blank canvas for your dreams?a perfect fit for a hobby farm with space for horses, goats, and/or chickens. Imagine enjoying the large front and back covered porches, taking in the scenic views of your idyllic surroundings. For those with equestrian interests, horse riding trails are conveniently close by. The 14x60 covered parking/storage can be utilized for housing animals until you build your dream barn/shop. Additionally, a charming 12x20 greenhouse adds a touch of nature to this rural retreat, inviting you to embrace a lifestyle where possibilities bloom on every inch of the flat, usable acres. Your idyllic sanctuary awaits in this thoughtfully upgraded and meticulously designed country property. Embrace the tranquility and charm of rural living while indulging in the luxury features that make this residence a truly unique and inviting home. Price reduced for quick sale, sellers have found their next home.
Zillow last checked: 8 hours ago
Listing updated: February 29, 2024 at 09:31am
Listed by:
Susan Jurgensen 503-679-9406,
Welcome Home Realty
Bought with:
Nicole Ellis, 201242144
John L. Scott Market Center
Source: RMLS (OR),MLS#: 24211468
Facts & features
Interior
Bedrooms & bathrooms
- Bedrooms: 2
- Bathrooms: 1
- Full bathrooms: 1
- Main level bathrooms: 1
Primary bedroom
- Features: Vinyl Floor
- Level: Main
- Area: 130
- Dimensions: 10 x 13
Bedroom 2
- Features: Vinyl Floor
- Level: Main
- Area: 117
- Dimensions: 9 x 13
Dining room
- Features: Vinyl Floor
- Level: Main
- Area: 60
- Dimensions: 12 x 5
Kitchen
- Features: Dishwasher, Free Standing Range, Free Standing Refrigerator, Granite, Vinyl Floor
- Level: Main
- Area: 96
- Width: 8
Living room
- Level: Main
Heating
- ENERGY STAR Qualified Equipment, Forced Air
Appliances
- Included: Dishwasher, Free-Standing Range, Free-Standing Refrigerator, Electric Water Heater, ENERGY STAR Qualified Water Heater
- Laundry: Laundry Room
Features
- Granite
- Flooring: Vinyl
- Windows: Vinyl Frames
- Basement: Crawl Space
Interior area
- Total structure area: 756
- Total interior livable area: 756 sqft
Property
Parking
- Total spaces: 3
- Parking features: Carport, RV Access/Parking, RV Boat Storage, Tandem
- Garage spaces: 3
- Has carport: Yes
Accessibility
- Accessibility features: Accessible Full Bath, One Level, Parking, Accessibility
Features
- Levels: One
- Stories: 1
- Patio & porch: Covered Deck, Covered Patio
- Exterior features: Dog Run, Yard
- Fencing: Fenced
- Has view: Yes
- View description: Trees/Woods
Lot
- Size: 1.18 Acres
- Features: Level, Acres 1 to 3
Details
- Additional structures: Greenhouse, RVBoatStorage
- Parcel number: R455251
- Zoning: AF5/10
Construction
Type & style
- Home type: MobileManufactured
- Property subtype: Residential, Manufactured Home
Materials
- T111 Siding
- Foundation: Block
- Roof: Composition
Condition
- Resale
- New construction: No
- Year built: 2023
Utilities & green energy
- Sewer: Septic Tank
- Water: Public
- Utilities for property: DSL
Community & neighborhood
Location
- Region: Gaston
Other
Other facts
- Body type: Single Wide
- Listing terms: Cash,Conventional,FHA,VA Loan
- Road surface type: Paved
Price history
| Date | Event | Price |
|---|---|---|
| 5/16/2024 | Sold | $375,000$496/sqft |
Source: Public Record | ||
| 2/29/2024 | Sold | $375,000-8.5%$496/sqft |
Source: | ||
| 1/28/2024 | Pending sale | $410,000$542/sqft |
Source: | ||
| 1/26/2024 | Price change | $410,000-3.5%$542/sqft |
Source: | ||
| 1/24/2024 | Listed for sale | $425,000+112.5%$562/sqft |
Source: | ||
Public tax history
| Year | Property taxes | Tax assessment |
|---|---|---|
| 2025 | $2,127 +38% | $164,810 +38.7% |
| 2024 | $1,542 +146.5% | $118,820 +139.9% |
| 2023 | $625 +2.8% | $49,530 +3% |
Find assessor info on the county website
Neighborhood: Cherry Grove
Nearby schools
GreatSchools rating
- 9/10Gaston Elementary SchoolGrades: K-6Distance: 5 mi
- 3/10Gaston Jr/Sr High SchoolGrades: 7-12Distance: 5 mi
Schools provided by the listing agent
- Elementary: Gaston
- Middle: Gaston
- High: Gaston
Source: RMLS (OR). This data may not be complete. We recommend contacting the local school district to confirm school assignments for this home.
Sell for more on Zillow
Get a free Zillow Showcase℠ listing and you could sell for .
$393,800
2% more+ $7,876
With Zillow Showcase(estimated)
$401,676

