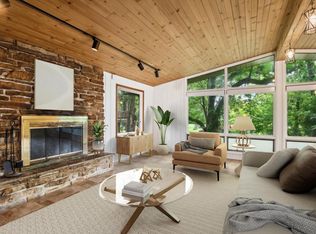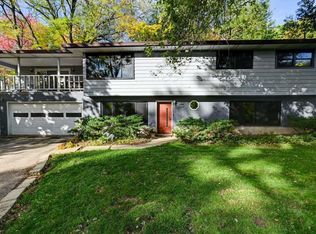Closed
$961,000
5512 Woodridge Road, Monona, WI 53716
5beds
3,711sqft
Single Family Residence
Built in 1986
0.26 Acres Lot
$1,004,300 Zestimate®
$259/sqft
$4,118 Estimated rent
Home value
$1,004,300
$934,000 - $1.07M
$4,118/mo
Zestimate® history
Loading...
Owner options
Explore your selling options
What's special
Welcome to one of THE BEST locations in Monona! It's on a cul-se-sac, it backs up to Maywood Park, it's two doors down from a sledding hill, it's on the Lake Monona Bike Loop and it's close to Winnequah Park, the pool, community center and library! This custom built home was built better because a builder did it for his own family! It's a 5 bedroom but they used one for an office and one for a dance/workout room! Projector and huge screen, gorgeous hand made bar in lower level, Pella Windows, 2"x 6" studs, 200 amp service, panel doors, a whole house water filter and a 3+ car garage! It even has a garden house (she-shed/he-shed?) that the Big Bad Wolf couldn't blow down! This is the home you've been waiting for!
Zillow last checked: 8 hours ago
Listing updated: September 14, 2024 at 09:08am
Listed by:
Pete Waite Pref:608-576-5865,
Stark Company, REALTORS
Bought with:
Pete Waite
Source: WIREX MLS,MLS#: 1983362 Originating MLS: South Central Wisconsin MLS
Originating MLS: South Central Wisconsin MLS
Facts & features
Interior
Bedrooms & bathrooms
- Bedrooms: 5
- Bathrooms: 4
- Full bathrooms: 3
- 1/2 bathrooms: 1
- Main level bedrooms: 1
Primary bedroom
- Level: Upper
- Area: 221
- Dimensions: 13 x 17
Bedroom 2
- Level: Upper
- Area: 140
- Dimensions: 10 x 14
Bedroom 3
- Level: Lower
- Area: 182
- Dimensions: 13 x 14
Bedroom 4
- Level: Lower
- Area: 234
- Dimensions: 13 x 18
Bedroom 5
- Level: Main
- Area: 168
- Dimensions: 12 x 14
Bathroom
- Features: Whirlpool, At least 1 Tub, Master Bedroom Bath: Full, Master Bedroom Bath, Master Bedroom Bath: Walk-In Shower, Master Bedroom Bath: Tub/No Shower
Dining room
- Level: Main
- Area: 91
- Dimensions: 7 x 13
Kitchen
- Level: Main
- Area: 182
- Dimensions: 13 x 14
Living room
- Level: Main
- Area: 234
- Dimensions: 13 x 18
Heating
- Natural Gas, Forced Air
Cooling
- Central Air, Wall Unit(s)
Appliances
- Included: Range/Oven, Refrigerator, Dishwasher, Microwave, Disposal, Washer, Dryer, Water Softener
Features
- Cathedral/vaulted ceiling, Central Vacuum, Wet Bar, Kitchen Island
- Flooring: Wood or Sim.Wood Floors
- Windows: Low Emissivity Windows
- Basement: Full,Walk-Out Access,Finished,Concrete
Interior area
- Total structure area: 3,711
- Total interior livable area: 3,711 sqft
- Finished area above ground: 2,481
- Finished area below ground: 1,230
Property
Parking
- Total spaces: 3
- Parking features: 3 Car, Attached, Garage Door Opener
- Attached garage spaces: 3
Features
- Levels: Two
- Stories: 2
- Patio & porch: Deck
- Exterior features: Sprinkler System
- Has spa: Yes
- Spa features: Bath
Lot
- Size: 0.26 Acres
- Features: Wooded
Details
- Additional structures: Storage
- Parcel number: 071020215228
- Zoning: G1
- Special conditions: Arms Length
Construction
Type & style
- Home type: SingleFamily
- Architectural style: Contemporary
- Property subtype: Single Family Residence
Materials
- Wood Siding, Brick
Condition
- 21+ Years
- New construction: No
- Year built: 1986
Utilities & green energy
- Sewer: Public Sewer
- Water: Public
- Utilities for property: Cable Available
Community & neighborhood
Location
- Region: Monona
- Subdivision: Maywood Ridge
- Municipality: Monona
Price history
| Date | Event | Price |
|---|---|---|
| 9/13/2024 | Sold | $961,000+9.8%$259/sqft |
Source: | ||
| 8/14/2024 | Contingent | $875,000$236/sqft |
Source: | ||
| 8/9/2024 | Listed for sale | $875,000$236/sqft |
Source: | ||
Public tax history
| Year | Property taxes | Tax assessment |
|---|---|---|
| 2024 | $13,819 +7% | $806,400 +12.7% |
| 2023 | $12,909 +10.2% | $715,500 +11.7% |
| 2022 | $11,720 +2.8% | $640,600 +10.1% |
Find assessor info on the county website
Neighborhood: 53716
Nearby schools
GreatSchools rating
- 7/10Winnequah SchoolGrades: PK-5Distance: 0.4 mi
- 3/10Glacial Drumlin SchoolGrades: 6-8Distance: 6.3 mi
- 7/10Monona Grove High SchoolGrades: 9-12Distance: 1.2 mi
Schools provided by the listing agent
- High: Monona Grove
- District: Monona Grove
Source: WIREX MLS. This data may not be complete. We recommend contacting the local school district to confirm school assignments for this home.

Get pre-qualified for a loan
At Zillow Home Loans, we can pre-qualify you in as little as 5 minutes with no impact to your credit score.An equal housing lender. NMLS #10287.
Sell for more on Zillow
Get a free Zillow Showcase℠ listing and you could sell for .
$1,004,300
2% more+ $20,086
With Zillow Showcase(estimated)
$1,024,386
