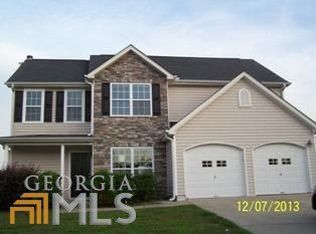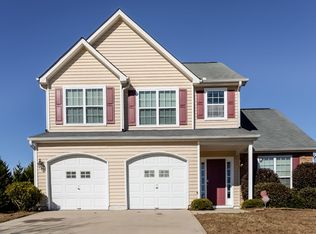Closed
$295,000
5512 Village Rdg, Fairburn, GA 30213
3beds
1,980sqft
Single Family Residence, Residential
Built in 2005
9,931.68 Square Feet Lot
$294,500 Zestimate®
$149/sqft
$2,068 Estimated rent
Home value
$294,500
$271,000 - $321,000
$2,068/mo
Zestimate® history
Loading...
Owner options
Explore your selling options
What's special
Bright, Open-Concept Home with Spacious Backyard and Ideal Layout! Welcome to this bright and airy home featuring a 2-story entryway with rich wood floors that make a stunning first impression. Arched openings lead to a formal living/dining room, perfect for easy entertaining. The sun-filled family room offers a cozy fireplace and opens to a spacious kitchen, complete with a generous breakfast area overlooking the private backyard. The kitchen features a new gas range, ample cabinetry, and plenty of counter space to inspire your inner chef. A convenient half bath completes the main level. Upstairs, all bedrooms are thoughtfully located for added convenience. The spacious primary suite boasts a vaulted ceiling, creating an open, relaxing retreat. The en-suite bath includes dual sinks, a soaking tub, and a separate shower. Two additional bedrooms share a full hall bath, and the upstairs laundry room means no more carrying baskets up and down stairs. Step outside to the huge, fully fenced backyard—a blank canvas with plenty of green space, ready for your dream garden, play area, or outdoor entertaining setup. Updates include roof with a 30 year warranty (2 years), fence (2 years), new paint, new carpet, new flooring in kitchen, and updated bathrooms! Located in a community with parks and walking trails, and just minutes from shopping and dining, this home combines comfort, convenience, and lifestyle.
Zillow last checked: 8 hours ago
Listing updated: June 17, 2025 at 10:58pm
Listing Provided by:
Christopher Rodriguez,
Redfin Corporation
Bought with:
Perla Franco, 378707
HomeSmart
Source: FMLS GA,MLS#: 7568204
Facts & features
Interior
Bedrooms & bathrooms
- Bedrooms: 3
- Bathrooms: 3
- Full bathrooms: 2
- 1/2 bathrooms: 1
Primary bedroom
- Features: Oversized Master
- Level: Oversized Master
Bedroom
- Features: Oversized Master
Primary bathroom
- Features: Double Vanity, Separate Tub/Shower, Soaking Tub
Dining room
- Features: Separate Dining Room
Kitchen
- Features: Cabinets Stain, Eat-in Kitchen, View to Family Room
Heating
- Central
Cooling
- Central Air
Appliances
- Included: Dishwasher, Dryer, Gas Range, Refrigerator, Washer
- Laundry: Laundry Room, Upper Level
Features
- Entrance Foyer 2 Story, Vaulted Ceiling(s)
- Flooring: Carpet, Ceramic Tile, Hardwood
- Windows: None
- Basement: None
- Number of fireplaces: 1
- Fireplace features: Living Room
- Common walls with other units/homes: No Common Walls
Interior area
- Total structure area: 1,980
- Total interior livable area: 1,980 sqft
Property
Parking
- Total spaces: 2
- Parking features: Garage
- Garage spaces: 2
Accessibility
- Accessibility features: None
Features
- Levels: Two
- Stories: 2
- Patio & porch: None
- Exterior features: Private Yard
- Pool features: None
- Spa features: None
- Fencing: Back Yard,Wood
- Has view: Yes
- View description: Trees/Woods
- Waterfront features: None
- Body of water: None
Lot
- Size: 9,931 sqft
- Features: Back Yard, Front Yard, Landscaped, Level
Details
- Additional structures: None
- Parcel number: 07 070001153723
- Other equipment: None
- Horse amenities: None
Construction
Type & style
- Home type: SingleFamily
- Architectural style: Traditional
- Property subtype: Single Family Residence, Residential
Materials
- Vinyl Siding
- Foundation: Slab
- Roof: Composition
Condition
- Resale
- New construction: No
- Year built: 2005
Utilities & green energy
- Electric: Other
- Sewer: Public Sewer
- Water: Public
- Utilities for property: Electricity Available, Sewer Available, Water Available
Green energy
- Energy efficient items: None
- Energy generation: None
Community & neighborhood
Security
- Security features: Fire Alarm
Community
- Community features: Clubhouse, Pool, Tennis Court(s)
Location
- Region: Fairburn
- Subdivision: Cedar Grove Village
HOA & financial
HOA
- Has HOA: Yes
- HOA fee: $645 annually
- Services included: Swim, Tennis
Other
Other facts
- Road surface type: Asphalt
Price history
| Date | Event | Price |
|---|---|---|
| 6/10/2025 | Sold | $295,000-1.7%$149/sqft |
Source: | ||
| 5/19/2025 | Pending sale | $300,000$152/sqft |
Source: FMLS GA #7568204 Report a problem | ||
| 5/1/2025 | Listed for sale | $300,000+84.4%$152/sqft |
Source: | ||
| 1/9/2006 | Sold | $162,700$82/sqft |
Source: Public Record Report a problem | ||
Public tax history
| Year | Property taxes | Tax assessment |
|---|---|---|
| 2024 | $4,380 -0.2% | $113,720 |
| 2023 | $4,388 +51.2% | $113,720 +53.6% |
| 2022 | $2,903 +11% | $74,040 +13.3% |
Find assessor info on the county website
Neighborhood: 30213
Nearby schools
GreatSchools rating
- 8/10Renaissance Elementary SchoolGrades: PK-5Distance: 0.8 mi
- 7/10Renaissance Middle SchoolGrades: 6-8Distance: 1.2 mi
- 4/10Langston Hughes High SchoolGrades: 9-12Distance: 1.1 mi
Schools provided by the listing agent
- Elementary: Renaissance
- Middle: Renaissance
- High: Langston Hughes
Source: FMLS GA. This data may not be complete. We recommend contacting the local school district to confirm school assignments for this home.
Get a cash offer in 3 minutes
Find out how much your home could sell for in as little as 3 minutes with a no-obligation cash offer.
Estimated market value
$294,500
Get a cash offer in 3 minutes
Find out how much your home could sell for in as little as 3 minutes with a no-obligation cash offer.
Estimated market value
$294,500

