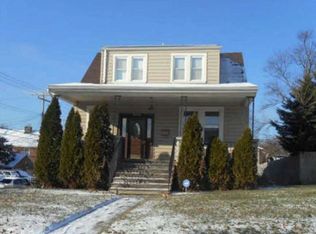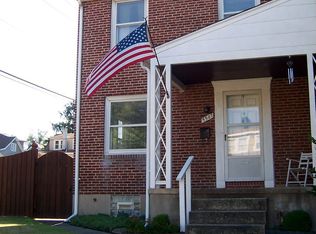Sold for $355,000
$355,000
5512 Tramore Rd, Baltimore, MD 21214
5beds
2,630sqft
Single Family Residence
Built in 1924
5,998 Square Feet Lot
$396,800 Zestimate®
$135/sqft
$3,188 Estimated rent
Home value
$396,800
$357,000 - $436,000
$3,188/mo
Zestimate® history
Loading...
Owner options
Explore your selling options
What's special
Newly remodeled and move-in ready 5BR/2.5BA Craftsman style home located on a corner lot in a quiet neighborhood. Make your way past the maintained front yard to the front porch of your new home. Open the door into a home filled with elegant and recessed lighting, a soft color palette, luxury flooring, and tons of natural light. The main floor features the open floor plan homeowners are seeking throughout the large living room, dining room and kitchen with a breakfast nook. The kitchen features mixed metals with gold and stainless accents throughout, and boasts plenty of cabinets, a separate pantry, stainless steel appliances, sleek quartz countertops with waterfall edges, a beautifully tiled backsplash, and a stainless sink under a window. The breakfast nook is bright and offers a french door to a large wood deck which overlooks the fenced yard. Down the hall is a newly remodeled full bath, and two sizable bedrooms, one with a double closet. On the second floor is a large primary bedroom with two walk-in closets, a spacious secondary bedroom, and a half bath. The lower level is finished offering the fifth bedroom, a full bath with walk-on shower, a spacious family room, laundry, storage, and a walk-out to the fenced yard. The side yard offers plenty of green space and possibilities with off street parking for two-cars. This home is move-in ready with so much to offer new homeowners and is located within close proximity to shopping, restaurants, and commuter routes.
Zillow last checked: 8 hours ago
Listing updated: May 27, 2025 at 03:03am
Listed by:
Gavin Cosgrove 667-310-9392,
VYBE Realty
Bought with:
Marisol Bonds, 645199
Samson Properties
Source: Bright MLS,MLS#: MDBA2163072
Facts & features
Interior
Bedrooms & bathrooms
- Bedrooms: 5
- Bathrooms: 3
- Full bathrooms: 2
- 1/2 bathrooms: 1
- Main level bathrooms: 1
- Main level bedrooms: 2
Basement
- Area: 832
Heating
- Forced Air, Natural Gas
Cooling
- Ceiling Fan(s), Wall Unit(s), Electric
Appliances
- Included: Electric Water Heater
Features
- Flooring: Hardwood, Carpet
- Basement: Connecting Stairway,Full,Improved,Exterior Entry,Rear Entrance,Walk-Out Access
- Has fireplace: No
Interior area
- Total structure area: 2,962
- Total interior livable area: 2,630 sqft
- Finished area above ground: 2,130
- Finished area below ground: 500
Property
Parking
- Total spaces: 2
- Parking features: Paved, Off Street
Accessibility
- Accessibility features: None
Features
- Levels: Three
- Stories: 3
- Pool features: None
Lot
- Size: 5,998 sqft
Details
- Additional structures: Above Grade, Below Grade
- Parcel number: 0327315409A008
- Zoning: R-3
- Special conditions: Standard
Construction
Type & style
- Home type: SingleFamily
- Architectural style: Bungalow
- Property subtype: Single Family Residence
Materials
- Shake Siding
- Foundation: Block
- Roof: Asphalt
Condition
- New construction: No
- Year built: 1924
Utilities & green energy
- Sewer: Public Sewer
- Water: Public
Community & neighborhood
Location
- Region: Baltimore
- Subdivision: Hamilton Hills
- Municipality: Baltimore City
Other
Other facts
- Listing agreement: Exclusive Right To Sell
- Ownership: Fee Simple
Price history
| Date | Event | Price |
|---|---|---|
| 5/20/2025 | Sold | $355,000$135/sqft |
Source: | ||
| 4/30/2025 | Pending sale | $355,000$135/sqft |
Source: | ||
| 4/15/2025 | Contingent | $355,000$135/sqft |
Source: | ||
| 4/12/2025 | Listed for sale | $355,000+136.7%$135/sqft |
Source: | ||
| 2/14/2025 | Sold | $150,000+55.4%$57/sqft |
Source: Public Record Report a problem | ||
Public tax history
| Year | Property taxes | Tax assessment |
|---|---|---|
| 2025 | -- | $151,200 +3.2% |
| 2024 | $3,457 +0.5% | $146,500 +0.5% |
| 2023 | $3,440 +0.5% | $145,767 -0.5% |
Find assessor info on the county website
Neighborhood: Harford-Echodale - Perring Parkway
Nearby schools
GreatSchools rating
- 6/10Hamilton Elementary/Middle SchoolGrades: PK-8Distance: 0.6 mi
- 1/10Reginald F. Lewis High SchoolGrades: 9-12Distance: 0.6 mi
- NAN.A.C.A. Freedom And Democracy Academy IiGrades: 6-12Distance: 0.8 mi
Schools provided by the listing agent
- District: Baltimore City Public Schools
Source: Bright MLS. This data may not be complete. We recommend contacting the local school district to confirm school assignments for this home.
Get pre-qualified for a loan
At Zillow Home Loans, we can pre-qualify you in as little as 5 minutes with no impact to your credit score.An equal housing lender. NMLS #10287.

