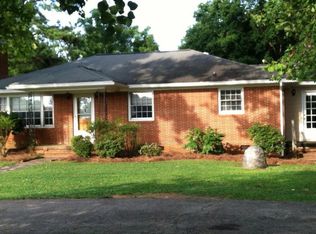Sold for $730,000
$730,000
5512 Spring Bluffs Ln, Raleigh, NC 27606
3beds
2,631sqft
Single Family Residence, Residential
Built in 1999
2.1 Acres Lot
$719,900 Zestimate®
$277/sqft
$3,252 Estimated rent
Home value
$719,900
$684,000 - $756,000
$3,252/mo
Zestimate® history
Loading...
Owner options
Explore your selling options
What's special
Welcome to this beautiful custom home nestled on 2.1 private wooded acres! Septic permit allows for a 4th bedroom! No HOA & NO city taxes! This meticulously maintained home offers a serene retreat while still being close to everyday shopping and dining conveniences! The first floor features open concept living with stunning real hardwood floors, a flex room and a first floor primary suite with access to a private screened porch. Enjoy the warmth of the wood-burning fireplace in the family room, adding charm to this already inviting home. The basement is a true standout, featuring a real wood-burning stove for cozy evenings in, and this large unfinished area presents endless possibilities for customization. Whether you choose to create additional living space, a home gym, or a workshop, the potential is unlimited. There is no lack of storage with a large walk-in attic and an unfinished bonus room upstairs that is wired to be finished! With new carpet, new LVP upstairs and a freshly painted upstairs, the home is ready to move in! Don't miss the chance to own this beautiful home in one of Raleigh's most sought-after areas! Home is on a private road.
Zillow last checked: 8 hours ago
Listing updated: October 28, 2025 at 12:46am
Listed by:
Michael Wolgin 919-757-1241,
The Wolgin Real Estate Group
Bought with:
Non Member
Non Member Office
Source: Doorify MLS,MLS#: 10076248
Facts & features
Interior
Bedrooms & bathrooms
- Bedrooms: 3
- Bathrooms: 3
- Full bathrooms: 2
- 1/2 bathrooms: 1
Heating
- Heat Pump, Wood Stove
Cooling
- Ceiling Fan(s), Central Air, Multi Units
Appliances
- Included: Cooktop, Dishwasher, Electric Cooktop, Electric Oven, Electric Water Heater, Exhaust Fan, Free-Standing Electric Oven, Free-Standing Refrigerator, Freezer, Ice Maker, Microwave, Oven, Refrigerator, Self Cleaning Oven, Stainless Steel Appliance(s), Washer, Washer/Dryer, Water Heater
- Laundry: Electric Dryer Hookup, Inside, Laundry Room, Main Level, Washer Hookup
Features
- Bookcases, Breakfast Bar, Built-in Features, Cathedral Ceiling(s), Ceiling Fan(s), Crown Molding, Double Vanity, Dual Closets, Eat-in Kitchen, Entrance Foyer, Granite Counters, High Ceilings, Kitchen Island, Open Floorplan, Pantry, Master Downstairs, Recessed Lighting, Soaking Tub, Vaulted Ceiling(s), Walk-In Closet(s), Walk-In Shower
- Flooring: Carpet, Hardwood, Vinyl, Tile
- Windows: Blinds, Double Pane Windows, Screens, Skylight(s), Window Treatments
- Basement: Concrete, Daylight, Full, Interior Entry, Unfinished, Walk-Out Access
- Number of fireplaces: 2
- Fireplace features: Basement, Family Room, Wood Burning, Wood Burning Stove
Interior area
- Total structure area: 2,631
- Total interior livable area: 2,631 sqft
- Finished area above ground: 2,631
- Finished area below ground: 0
Property
Parking
- Total spaces: 4
- Parking features: Asphalt, Attached, Driveway, Garage, Garage Door Opener, Garage Faces Side, Inside Entrance, Kitchen Level, Paved
- Attached garage spaces: 2
- Uncovered spaces: 2
Features
- Levels: Three Or More
- Stories: 3
- Patio & porch: Covered, Deck, Front Porch, Screened
- Has view: Yes
- View description: Trees/Woods
Lot
- Size: 2.10 Acres
- Features: Back Yard, Front Yard, Hardwood Trees, Landscaped, Many Trees, Private, Wooded
Details
- Parcel number: 0782221144
- Special conditions: Standard
Construction
Type & style
- Home type: SingleFamily
- Architectural style: Traditional
- Property subtype: Single Family Residence, Residential
Materials
- Brick, Fiber Cement, HardiPlank Type
- Foundation: Slab
- Roof: Shingle
Condition
- New construction: No
- Year built: 1999
Utilities & green energy
- Sewer: Septic Tank
- Water: Well
Community & neighborhood
Location
- Region: Raleigh
- Subdivision: Newsome Creek Overlook
Other
Other facts
- Road surface type: Paved
Price history
| Date | Event | Price |
|---|---|---|
| 8/1/2025 | Sold | $730,000-8.2%$277/sqft |
Source: | ||
| 7/6/2025 | Pending sale | $795,000$302/sqft |
Source: | ||
| 6/17/2025 | Price change | $795,000-3.6%$302/sqft |
Source: | ||
| 5/10/2025 | Listed for sale | $825,000$314/sqft |
Source: | ||
| 5/6/2025 | Pending sale | $825,000$314/sqft |
Source: | ||
Public tax history
| Year | Property taxes | Tax assessment |
|---|---|---|
| 2025 | $4,881 +3% | $759,993 |
| 2024 | $4,740 +13.3% | $759,993 +42.3% |
| 2023 | $4,183 +7.9% | $533,960 |
Find assessor info on the county website
Neighborhood: 27606
Nearby schools
GreatSchools rating
- 7/10Yates Mill ElementaryGrades: PK-5Distance: 0.4 mi
- 7/10Dillard Drive MiddleGrades: 6-8Distance: 1.3 mi
- 8/10Athens Drive HighGrades: 9-12Distance: 2.5 mi
Schools provided by the listing agent
- Elementary: Wake - Yates Mill
- Middle: Wake - Dillard
- High: Wake - Athens Dr
Source: Doorify MLS. This data may not be complete. We recommend contacting the local school district to confirm school assignments for this home.
Get a cash offer in 3 minutes
Find out how much your home could sell for in as little as 3 minutes with a no-obligation cash offer.
Estimated market value$719,900
Get a cash offer in 3 minutes
Find out how much your home could sell for in as little as 3 minutes with a no-obligation cash offer.
Estimated market value
$719,900
