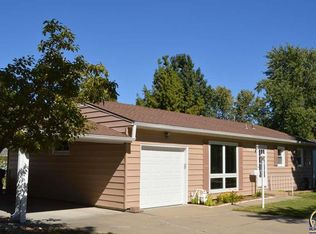Spacious, well built and maintained 4 Bedroom, 2.5 Bath ranch home (bedroom in basement is non-conforming). Original hardwood under carpet. Wood burning stove. Huge rec room in basement. Large screened in porch to enjoy the backyard and another covered patio as well. 2 car garage on beautifully landscaped yard with decorative stone fence in front. Fish pond with bridge. Storage shed/playhouse with electricity. New windows 2009, roof 2007, water heater 2011, furnace firebox 2014.
This property is off market, which means it's not currently listed for sale or rent on Zillow. This may be different from what's available on other websites or public sources.

