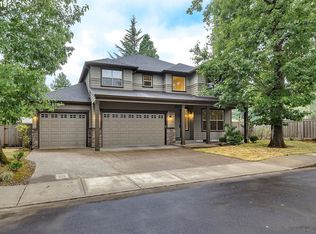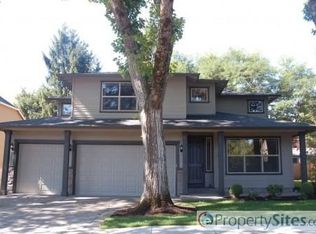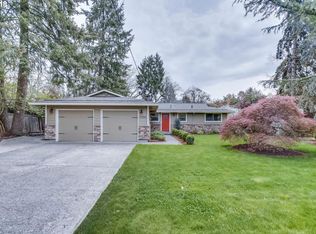Sold
$604,000
5512 SW Childs Rd, Lake Oswego, OR 97035
4beds
1,928sqft
Residential, Single Family Residence
Built in 1963
0.25 Acres Lot
$599,000 Zestimate®
$313/sqft
$3,206 Estimated rent
Home value
$599,000
$557,000 - $641,000
$3,206/mo
Zestimate® history
Loading...
Owner options
Explore your selling options
What's special
Welcome to your updated ranch-style oasis in the desirable River Grove neighborhood of Lake Oswego! This charming 4-bedroom, 2-bathroom home is the epitome of modern comfort fused with classic charm. Step into the heart of the home, where the updated kitchen awaits with its light and airy ambiance. Gleaming stainless steel appliances, new cabinets, and sleek slab countertops create an inviting space perfect for culinary adventures. Unwind by the cozy fireplace in the living room, or retreat to the spacious family room adorned with vaulted ceilings, offering ample space for relaxation and entertainment. With a perfect balance of modern updates and original charm, this home exudes warmth and character at every turn. Outside, discover your own private sanctuary on the spacious 0.25-acre lot. Admire the beautiful landscaping or tinker away in the convenient tool shed, offering ample storage space for all your gardening essentials. Located in a prime location, you'll enjoy easy access to parks, coffee shops, restaurants, and more, ensuring that all of life's conveniences are just moments away. Don't miss your chance to make this delightful home yours!
Zillow last checked: 8 hours ago
Listing updated: November 01, 2024 at 07:04pm
Listed by:
Darryl Bodle 503-709-4632,
Keller Williams Realty Portland Premiere,
Kelly Christian 908-328-1873,
Keller Williams Realty Portland Premiere
Bought with:
Greg Lawler, 200702227
Opt
Source: RMLS (OR),MLS#: 24333552
Facts & features
Interior
Bedrooms & bathrooms
- Bedrooms: 4
- Bathrooms: 2
- Full bathrooms: 2
- Main level bathrooms: 2
Primary bedroom
- Features: Ensuite, Wallto Wall Carpet
- Level: Main
- Area: 300
- Dimensions: 20 x 15
Bedroom 2
- Level: Main
- Area: 90
- Dimensions: 10 x 9
Bedroom 3
- Level: Main
- Area: 100
- Dimensions: 10 x 10
Bedroom 4
- Level: Main
- Area: 99
- Dimensions: 11 x 9
Dining room
- Level: Main
- Area: 90
- Dimensions: 10 x 9
Family room
- Features: Vaulted Ceiling, Wallto Wall Carpet
- Level: Main
- Area: 361
- Dimensions: 19 x 19
Kitchen
- Features: Dishwasher, Eat Bar, Updated Remodeled, Free Standing Range
- Level: Main
- Area: 162
- Width: 9
Living room
- Features: Fireplace
- Level: Main
- Area: 221
- Dimensions: 17 x 13
Heating
- Forced Air, Fireplace(s)
Cooling
- Central Air
Appliances
- Included: Dishwasher, Free-Standing Range, Stainless Steel Appliance(s), Gas Water Heater
- Laundry: Laundry Room
Features
- Vaulted Ceiling(s), Eat Bar, Updated Remodeled, Tile
- Flooring: Wall to Wall Carpet
- Windows: Double Pane Windows, Vinyl Frames
- Basement: Crawl Space
- Number of fireplaces: 1
- Fireplace features: Wood Burning
Interior area
- Total structure area: 1,928
- Total interior livable area: 1,928 sqft
Property
Parking
- Parking features: Driveway
- Has uncovered spaces: Yes
Accessibility
- Accessibility features: Main Floor Bedroom Bath, One Level, Walkin Shower, Accessibility
Features
- Stories: 1
- Exterior features: Yard
- Fencing: Fenced
- Has view: Yes
- View description: Trees/Woods
Lot
- Size: 0.25 Acres
- Features: Level, Trees, SqFt 10000 to 14999
Details
- Additional structures: ToolShed
- Parcel number: 00350097
- Zoning: R-10
Construction
Type & style
- Home type: SingleFamily
- Architectural style: Ranch
- Property subtype: Residential, Single Family Residence
Materials
- Cedar
- Foundation: Concrete Perimeter
- Roof: Composition
Condition
- Updated/Remodeled
- New construction: No
- Year built: 1963
Utilities & green energy
- Gas: Gas
- Sewer: Public Sewer
- Water: Public
Community & neighborhood
Location
- Region: Lake Oswego
- Subdivision: River Grove
Other
Other facts
- Listing terms: Cash,Conventional,FHA,VA Loan
- Road surface type: Paved
Price history
| Date | Event | Price |
|---|---|---|
| 10/29/2024 | Sold | $604,000-7.1%$313/sqft |
Source: | ||
| 9/26/2024 | Pending sale | $649,900$337/sqft |
Source: | ||
| 8/8/2024 | Price change | $649,900-4.4%$337/sqft |
Source: | ||
| 7/22/2024 | Price change | $679,900-1.4%$353/sqft |
Source: | ||
| 7/12/2024 | Listed for sale | $689,900+38%$358/sqft |
Source: | ||
Public tax history
| Year | Property taxes | Tax assessment |
|---|---|---|
| 2024 | $4,333 +3% | $258,811 +3% |
| 2023 | $4,208 +2.9% | $251,273 +3% |
| 2022 | $4,090 +9.3% | $243,955 +3% |
Find assessor info on the county website
Neighborhood: 97035
Nearby schools
GreatSchools rating
- 9/10River Grove Elementary SchoolGrades: K-5Distance: 0.3 mi
- 6/10Lakeridge Middle SchoolGrades: 6-8Distance: 0.8 mi
- 9/10Lakeridge High SchoolGrades: 9-12Distance: 2.1 mi
Schools provided by the listing agent
- Elementary: River Grove
- Middle: Lakeridge
- High: Lakeridge
Source: RMLS (OR). This data may not be complete. We recommend contacting the local school district to confirm school assignments for this home.
Get a cash offer in 3 minutes
Find out how much your home could sell for in as little as 3 minutes with a no-obligation cash offer.
Estimated market value
$599,000
Get a cash offer in 3 minutes
Find out how much your home could sell for in as little as 3 minutes with a no-obligation cash offer.
Estimated market value
$599,000


