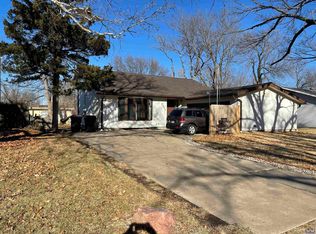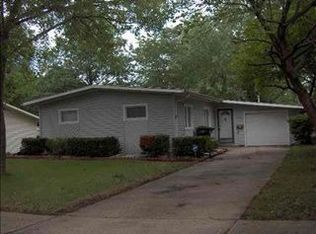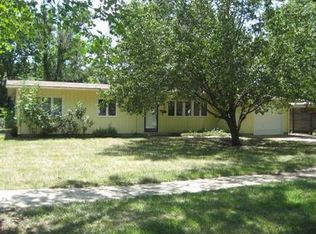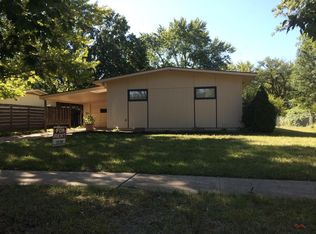Beautifully remodeled 3 bedroom 2 full bathroom ranch-style home located at 5512 SW 19th Street in Topeka. Home was built in 1961 and has 1,584 square feet of living space with finished 1/2 basement and lots of storage. Fresh paint in every room with warm tones. Completely refinished original white oak hardwood floors throughout. Updated kitchen/family room has Custom Wood Products cabinetry, recessed lighting, GRANITE counter tops, professional hand-made built-in book cases, 16 inch ceramic tile floor, mosaic glass tile backsplash, black and stainless appliances which include: gas stove, over-the-range microwave, bottom freezer refrigerator, built-in dishwasher, stainless tub-style sink with extendable faucet and garbage disposal. ALL bedrooms are large and located on the main level. The master bedroom has a walk-in closet with on-suite. Both bathrooms are 4 piece and are equipped with Flush Mate power flush toilets. This home features a lush yard with accent landscape lighting and a large back patio equipped with premium sound, an outdoor fireplace, and wooden privacy fence. There is also a small storage shed for lawn and garden equipment. The roof was replaced in 2010 with Heritage Premium asphalt shingles. The home includes a security system with hard-wired smoke detectors, and a 3 speed attic fan. Note: We will gladly work with a buyer's agent. Brokerage commission will be negotiated upon submission of buyer's offer.
This property is off market, which means it's not currently listed for sale or rent on Zillow. This may be different from what's available on other websites or public sources.




