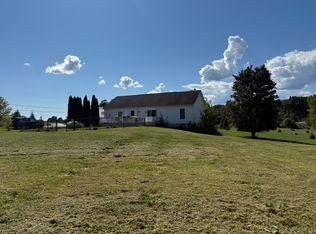Closed
$620,000
5512 Rossier Rd, Canandaigua, NY 14424
4beds
2,562sqft
Single Family Residence
Built in 2000
7.3 Acres Lot
$625,400 Zestimate®
$242/sqft
$4,119 Estimated rent
Home value
$625,400
$582,000 - $675,000
$4,119/mo
Zestimate® history
Loading...
Owner options
Explore your selling options
What's special
Upgraded classic Colonial with a front porch that greets you to this warm and welcoming home! Surrounded with nature views, this home is nestled on peaceful 7.3 acres with 30’ x 40’ storybook red barn (2020). Updated eat-in-kitchen with stainless steel appliances and granite counters. Sliding glass door opens to large rear deck to enjoy the best of indoor and outdoor living/dining. First floor also boasts a gracious living room and formal dining room. Hardwood floors. Wake up to ever-changing views from your extraordinary private main bedroom suite with vaulted ceiling, gas fireplace & spacious walk-in closet and deck overlooking acres of nature. Spa-like main bath with double sinks, shower and soaker tub. Separate spacious Ensuite is great for in-laws or guests. 2 more bedrooms & full bathroom complete the second level. Full, walk-out basement. Over-sized 2 car garage. Public water & high speed internet. Superb spot in the Heart of the Finger Lakes Region near to all City amenities, hiking, festivals, golf, marinas, parks wineries, Bristol Mt Ski Resort. Easy commute to Rochester. Canandaigua Schools. As your private home, personal get-a-way or investment, this fine property is a winning combination of well-maintained home, enriching lifestyle and idyllic setting! Delayed Negotiations begin March 5th at 1:00PM.
Zillow last checked: 8 hours ago
Listing updated: April 04, 2025 at 11:07am
Listed by:
Martin W. Mendola 585-394-0270,
Edelweiss Properties Realtors, LLC,
Stephen L. Mendola 585-394-0270,
Edelweiss Properties Realtors, LLC
Bought with:
Andrew Hannan, 10301222706
Keller Williams Realty Greater Rochester
Source: NYSAMLSs,MLS#: R1588879 Originating MLS: Rochester
Originating MLS: Rochester
Facts & features
Interior
Bedrooms & bathrooms
- Bedrooms: 4
- Bathrooms: 4
- Full bathrooms: 3
- 1/2 bathrooms: 1
- Main level bathrooms: 1
Heating
- Propane, Baseboard, Forced Air, Hot Water
Cooling
- Central Air, Window Unit(s)
Appliances
- Included: Dryer, Dishwasher, Disposal, Gas Oven, Gas Range, Microwave, Propane Water Heater, Refrigerator, Washer
- Laundry: In Basement
Features
- Breakfast Bar, Ceiling Fan(s), Separate/Formal Dining Room, Entrance Foyer, Eat-in Kitchen, Separate/Formal Living Room, Jetted Tub, Pantry, Pull Down Attic Stairs, Sliding Glass Door(s), Solid Surface Counters, Programmable Thermostat
- Flooring: Carpet, Hardwood, Tile, Varies
- Doors: Sliding Doors
- Windows: Thermal Windows
- Basement: Full,Walk-Out Access
- Attic: Pull Down Stairs
- Number of fireplaces: 1
Interior area
- Total structure area: 2,562
- Total interior livable area: 2,562 sqft
Property
Parking
- Total spaces: 2.5
- Parking features: Attached, Garage, Garage Door Opener
- Attached garage spaces: 2.5
Features
- Levels: Two
- Stories: 2
- Patio & porch: Deck
- Exterior features: Deck, Gravel Driveway, Propane Tank - Leased
- Waterfront features: Pond
Lot
- Size: 7.30 Acres
- Features: Irregular Lot, Rural Lot, Wooded
Details
- Additional structures: Barn(s), Outbuilding
- Parcel number: 3224001110000001020412
- Special conditions: Standard
- Horses can be raised: Yes
- Horse amenities: Horses Allowed
Construction
Type & style
- Home type: SingleFamily
- Architectural style: Colonial
- Property subtype: Single Family Residence
Materials
- Vinyl Siding, Copper Plumbing
- Foundation: Block
- Roof: Asphalt
Condition
- Resale
- Year built: 2000
Utilities & green energy
- Electric: Circuit Breakers
- Sewer: Septic Tank
- Water: Connected, Public
- Utilities for property: Cable Available, High Speed Internet Available, Water Connected
Community & neighborhood
Location
- Region: Canandaigua
Other
Other facts
- Listing terms: Cash,Conventional
Price history
| Date | Event | Price |
|---|---|---|
| 3/28/2025 | Sold | $620,000+3.4%$242/sqft |
Source: | ||
| 3/6/2025 | Pending sale | $599,900$234/sqft |
Source: | ||
| 2/19/2025 | Listed for sale | $599,900+26.3%$234/sqft |
Source: | ||
| 4/20/2022 | Sold | $475,000+63.8%$185/sqft |
Source: Public Record Report a problem | ||
| 9/20/2017 | Listing removed | $289,900$113/sqft |
Source: Keller Williams Realty GR #R1063183 Report a problem | ||
Public tax history
| Year | Property taxes | Tax assessment |
|---|---|---|
| 2024 | -- | $479,800 |
| 2023 | -- | $479,800 +52.3% |
| 2022 | -- | $315,000 |
Find assessor info on the county website
Neighborhood: 14424
Nearby schools
GreatSchools rating
- 5/10Canandaigua Elementary SchoolGrades: PK-5Distance: 4.3 mi
- 7/10Canandaigua Middle SchoolGrades: 6-8Distance: 5.2 mi
- 7/10Canandaigua Academy And Middle SchoolGrades: 9-12Distance: 5.7 mi
Schools provided by the listing agent
- District: Canandaigua
Source: NYSAMLSs. This data may not be complete. We recommend contacting the local school district to confirm school assignments for this home.
