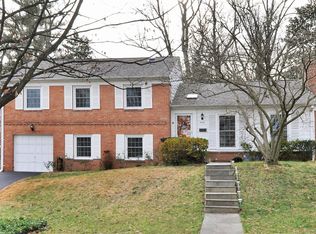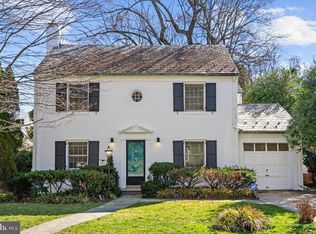Sold for $1,610,000 on 03/11/24
$1,610,000
5512 Ridgefield Rd, Bethesda, MD 20816
5beds
3,008sqft
Single Family Residence
Built in 1959
10,075 Square Feet Lot
$1,738,900 Zestimate®
$535/sqft
$5,602 Estimated rent
Home value
$1,738,900
$1.62M - $1.90M
$5,602/mo
Zestimate® history
Loading...
Owner options
Explore your selling options
What's special
THREE GREAT OFFERS, ALL w/ Escalations. This home is meticulous inside and out. A classic 4-level Springfield split for the ages, featuring a table space modern kitchen, a porch enclosure to den/office on the back of the home on the first floor too.<br/><br/> Upstairs are FOUR bedroom and two renovated baths. There is a walk up ample attic for storage. The two lower levels sparkle in a way that is seldom found in a split. The first level down is bright with double doors leading to an enormous flagstone patio (and there's still a great yard to work with, the lot size here is a superb 10,075!). This level also features an updated full bath AND a 5th bedroom/office/TV room. The 1-car garage is accessed on this level as well.<br/><br/> Then down again to the lowest level which was magnificently finished into quality living space just two years ago. This space features Luxury Vinyl Plank flooring, drywall and recessed lighting, ample storage and a spacious laundry area too.<br/><br/> 5512 Ridgefield has received over 130K in quality improvements in the last 8 years, with about half of that being performed in the last 15 months!<br/><br/> Finally, the long awaited Westbard Square is now taking shape just a few blocks and a short walk away. The brand new flagship Giant Food Store just opened in late January, it's quite spectacular. The road infrastructure in now open and in place, the old shopping center will be demolished in the coming months and hundreds of millions of dollars or reimagining is on the way. Visit westbardsquare on Google to learn more about this exciting enhancement to the Springfield/Westwood community. If "walkability" is your thing, you just found home.<br/><br/>
Zillow last checked: 8 hours ago
Listing updated: March 11, 2024 at 09:42am
Listed by:
Matthew Maury 301-928-8686,
Stuart & Maury, Inc.
Bought with:
Toni Ghazi
Compass
Source: Bright MLS,MLS#: MDMC2118780
Facts & features
Interior
Bedrooms & bathrooms
- Bedrooms: 5
- Bathrooms: 3
- Full bathrooms: 3
Basement
- Area: 898
Heating
- Forced Air, Natural Gas
Cooling
- Central Air, Electric
Appliances
- Included: Cooktop, Dishwasher, Disposal, Dryer, Oven, Refrigerator, Washer, Gas Water Heater
- Laundry: Lower Level
Features
- Kitchen - Table Space, Dining Area
- Flooring: Luxury Vinyl, Hardwood
- Basement: Other
- Number of fireplaces: 2
- Fireplace features: Electric, Wood Burning
Interior area
- Total structure area: 3,506
- Total interior livable area: 3,008 sqft
- Finished area above ground: 2,608
- Finished area below ground: 400
Property
Parking
- Total spaces: 1
- Parking features: Garage Door Opener, Attached
- Attached garage spaces: 1
Accessibility
- Accessibility features: None
Features
- Levels: Multi/Split,Four
- Stories: 4
- Patio & porch: Patio
- Exterior features: Extensive Hardscape
- Pool features: None
- Fencing: Back Yard
Lot
- Size: 10,075 sqft
Details
- Additional structures: Above Grade, Below Grade
- Parcel number: 160700605750
- Zoning: R60
- Special conditions: Standard
Construction
Type & style
- Home type: SingleFamily
- Property subtype: Single Family Residence
Materials
- Brick
- Foundation: Block
- Roof: Asphalt
Condition
- New construction: No
- Year built: 1959
Utilities & green energy
- Sewer: Public Sewer
- Water: Public
Community & neighborhood
Location
- Region: Bethesda
- Subdivision: Springfield
- Municipality: BETHESDA
Other
Other facts
- Listing agreement: Exclusive Right To Sell
- Ownership: Fee Simple
Price history
| Date | Event | Price |
|---|---|---|
| 3/11/2024 | Sold | $1,610,000+13%$535/sqft |
Source: | ||
| 2/18/2024 | Pending sale | $1,425,000$474/sqft |
Source: | ||
| 2/14/2024 | Listed for sale | $1,425,000+309.5%$474/sqft |
Source: | ||
| 9/5/1996 | Sold | $348,000$116/sqft |
Source: Public Record Report a problem | ||
Public tax history
| Year | Property taxes | Tax assessment |
|---|---|---|
| 2025 | $13,911 +9.7% | $1,197,400 +8.7% |
| 2024 | $12,687 +9.4% | $1,102,033 +9.5% |
| 2023 | $11,599 +15.3% | $1,006,667 +10.5% |
Find assessor info on the county website
Neighborhood: 20816
Nearby schools
GreatSchools rating
- 9/10Wood Acres Elementary SchoolGrades: PK-5Distance: 0.3 mi
- 10/10Thomas W. Pyle Middle SchoolGrades: 6-8Distance: 1.7 mi
- 9/10Walt Whitman High SchoolGrades: 9-12Distance: 1.2 mi
Schools provided by the listing agent
- Elementary: Wood Acres
- Middle: Thomas W. Pyle
- High: Walt Whitman
- District: Montgomery County Public Schools
Source: Bright MLS. This data may not be complete. We recommend contacting the local school district to confirm school assignments for this home.

Get pre-qualified for a loan
At Zillow Home Loans, we can pre-qualify you in as little as 5 minutes with no impact to your credit score.An equal housing lender. NMLS #10287.
Sell for more on Zillow
Get a free Zillow Showcase℠ listing and you could sell for .
$1,738,900
2% more+ $34,778
With Zillow Showcase(estimated)
$1,773,678
