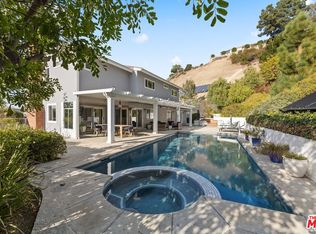Welcome to a journey through your future home at 5512 Leghorn Ave in Sherman Oaks... Imagine stepping onto the lush green lawn, where California sunshine dances across the modern facade. This contemporary two-story estate blends sleek design with warm inviting spaces a perfect harmony of style and comfort. Inside, rich hardwood floors gleam under natural light, creating a canvas for your life's most precious moments. The expansive living area, with its elegant fireplace, opens to endless possibilities family gatherings, entertaining friends, or peaceful evenings alone. The gourmet kitchen is truly a culinary sanctuary. Light maple cabinetry pairs perfectly with stunning granite countertops, while professional-grade appliances await your creative touch. Imagine morning coffee as sunlight filters through the windows, connecting you with the verdant landscape beyond the sliding glass doors. Each room tells its own story from the artistic office space with its statement wall art to the spacious bedrooms that promise peaceful retreats. The spa-like bathrooms offer daily luxury, transforming ordinary routines into indulgent rituals. This isn't just a house it's a canvas for your dreams, a sanctuary for your soul, a place where memories wait to be made. This Sherman Oaks gem represents more than luxury living it's the backdrop for your next chapter.
House for rent
$14,000/mo
5512 Leghorn Ave, Van Nuys, CA 91401
5beds
4,162sqft
Price is base rent and doesn't include required fees.
Important information for renters during a state of emergency. Learn more.
Singlefamily
Available now
Cats, small dogs OK
Central air
Gas & electric dryer hookup laundry
2 Attached garage spaces parking
Central, fireplace
What's special
Contemporary two-story estateElegant fireplaceGourmet kitchenArtistic office spaceSleek designModern facadeLush green lawn
- 59 days
- on Zillow |
- -- |
- -- |
Travel times
Facts & features
Interior
Bedrooms & bathrooms
- Bedrooms: 5
- Bathrooms: 6
- Full bathrooms: 4
- 3/4 bathrooms: 1
- 1/2 bathrooms: 1
Rooms
- Room types: Office
Heating
- Central, Fireplace
Cooling
- Central Air
Appliances
- Included: Dishwasher, Disposal, Freezer, Microwave, Range, Refrigerator
- Laundry: Gas & Electric Dryer Hookup, Hookups, Washer Hookup
Features
- All Bedrooms Down, All Bedrooms Up, Bonus Room, Den, Galley Kitchen, Kitchen, Laundry, Living Room, Master Suite, Walk-In Closet(s), Walk-In Pantry
- Has fireplace: Yes
Interior area
- Total interior livable area: 4,162 sqft
Property
Parking
- Total spaces: 2
- Parking features: Attached, Covered
- Has attached garage: Yes
- Details: Contact manager
Features
- Stories: 1
- Exterior features: Contact manager
Details
- Parcel number: 2345009019
Construction
Type & style
- Home type: SingleFamily
- Property subtype: SingleFamily
Condition
- Year built: 1951
Community & HOA
Location
- Region: Van Nuys
Financial & listing details
- Lease term: 12 Months
Price history
| Date | Event | Price |
|---|---|---|
| 3/6/2025 | Listed for rent | $14,000+36.6%$3/sqft |
Source: CRMLS #SR25048044 | ||
| 3/14/2024 | Listing removed | -- |
Source: CRMLS #SR24030456 | ||
| 2/14/2024 | Listed for rent | $10,250+29.7%$2/sqft |
Source: CRMLS #SR24030456 | ||
| 7/26/2019 | Listing removed | $7,900$2/sqft |
Source: Total Capital, Inc. #SR19144998 | ||
| 7/23/2019 | Sold | $7,500-99%$2/sqft |
Source: Agent Provided | ||
![[object Object]](https://photos.zillowstatic.com/fp/819d4f8b0c903232f361adb4f28dee86-p_i.jpg)
