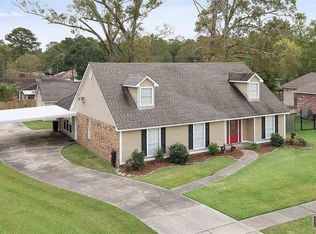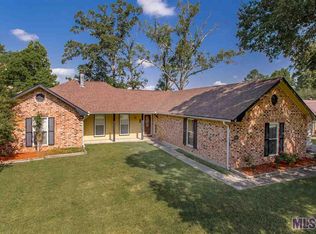Sold on 04/15/25
Price Unknown
5512 Joan St, Zachary, LA 70791
3beds
1,476sqft
Single Family Residence, Residential
Built in 2005
0.35 Acres Lot
$252,500 Zestimate®
$--/sqft
$1,796 Estimated rent
Home value
$252,500
$235,000 - $273,000
$1,796/mo
Zestimate® history
Loading...
Owner options
Explore your selling options
What's special
Welcome to this charming 3-bedroom, 2-bath home in Marita Terrace Subdivision. Move-in ready and centrally located in Zachary. The kitchen offers granite counters with white custom cabinetry, tile back splash, stainless steel appliances and breakfast bar, perfect for casual dining. Open floor plan that gives the home a spacious feel and great for hosting family and friends. The primary bedroom is tucked away from the guest bedrooms and the primary bathroom has a double vanity and a separate shower and garden tub. Step outside to enjoy an open patio with firepit and fenced in backyard to enjoy all activities. 2 car rear carport with outdoor storage for your outdoor equipment. This home qualifies for 100% financing options and does not require flood insurance. Don't miss this opportunity to own this incredible home! Call to schedule your showing today!
Zillow last checked: 8 hours ago
Listing updated: April 16, 2025 at 01:45pm
Listed by:
Dianne LeBlanc,
Monte Real Estate LLC
Bought with:
Becca Babin, 0995691213
Geaux-2 Realty
Source: ROAM MLS,MLS#: 2025004389
Facts & features
Interior
Bedrooms & bathrooms
- Bedrooms: 3
- Bathrooms: 2
- Full bathrooms: 2
Primary bedroom
- Features: Ceiling Boxed, Ceiling Fan(s), En Suite Bath, Walk-In Closet(s)
- Level: First
- Area: 169
- Dimensions: 13 x 13
Bedroom 1
- Level: First
- Area: 121
- Dimensions: 11 x 11
Bedroom 2
- Level: First
- Area: 110
- Dimensions: 10 x 11
Primary bathroom
- Features: Double Vanity, Separate Shower, Soaking Tub
Dining room
- Level: First
- Area: 272
- Dimensions: 17 x 16
Family room
- Level: First
- Area: 390
- Dimensions: 15 x 26
Kitchen
- Features: Granite Counters
- Level: First
- Area: 272
- Dimensions: 17 x 16
Heating
- Central
Cooling
- Central Air, Ceiling Fan(s)
Appliances
- Included: Dishwasher, Microwave, Range/Oven, Refrigerator
- Laundry: Washer/Dryer Hookups
Features
- Breakfast Bar, Crown Molding
- Has fireplace: Yes
- Fireplace features: Outside
Interior area
- Total structure area: 1,998
- Total interior livable area: 1,476 sqft
Property
Parking
- Parking features: Carport
- Has carport: Yes
Features
- Stories: 1
- Patio & porch: Patio
- Exterior features: Lighting
- Fencing: Full
Lot
- Size: 0.35 Acres
- Dimensions: 100 x 150
Details
- Parcel number: 01584006
- Special conditions: Standard
Construction
Type & style
- Home type: SingleFamily
- Architectural style: Traditional
- Property subtype: Single Family Residence, Residential
Materials
- Brick Siding, Brick
- Foundation: Slab
- Roof: Shingle
Condition
- New construction: No
- Year built: 2005
Utilities & green energy
- Gas: None
- Sewer: Public Sewer
- Water: Public
- Utilities for property: Cable Connected
Community & neighborhood
Security
- Security features: Security System, Smoke Detector(s)
Location
- Region: Zachary
- Subdivision: Marita Terrace
Other
Other facts
- Listing terms: Cash,Conventional,FHA,FMHA/Rural Dev,VA Loan
Price history
| Date | Event | Price |
|---|---|---|
| 4/15/2025 | Sold | -- |
Source: | ||
| 3/20/2025 | Pending sale | $250,000$169/sqft |
Source: | ||
| 3/12/2025 | Listed for sale | $250,000+35.1%$169/sqft |
Source: | ||
| 4/27/2018 | Sold | -- |
Source: | ||
| 3/25/2018 | Listed for sale | $185,000$125/sqft |
Source: Keller Williams Realty Greater Baton Rouge #2018004765 | ||
Public tax history
| Year | Property taxes | Tax assessment |
|---|---|---|
| 2024 | $1,500 +15.1% | $19,062 +8.4% |
| 2023 | $1,302 -0.2% | $17,580 |
| 2022 | $1,305 | $17,580 |
Find assessor info on the county website
Neighborhood: 70791
Nearby schools
GreatSchools rating
- NANorthwestern Elementary SchoolGrades: KDistance: 1.2 mi
- 7/10Northwestern Middle SchoolGrades: 7-8Distance: 1.6 mi
- 6/10Zachary High SchoolGrades: 9-12Distance: 1.3 mi
Schools provided by the listing agent
- District: Zachary Community
Source: ROAM MLS. This data may not be complete. We recommend contacting the local school district to confirm school assignments for this home.

