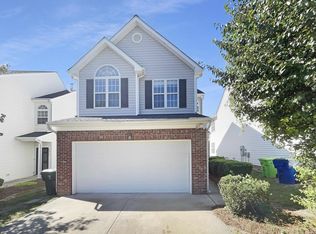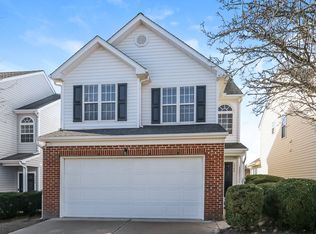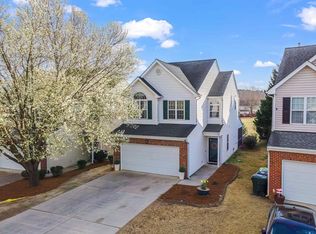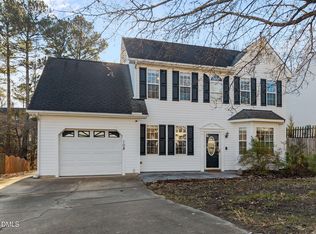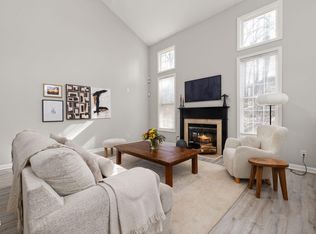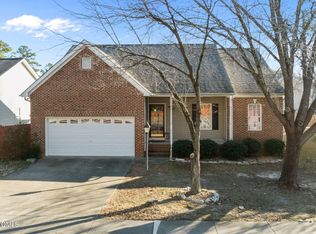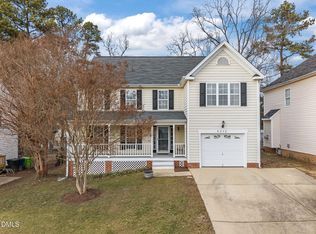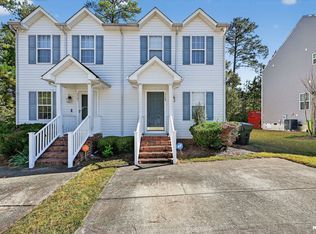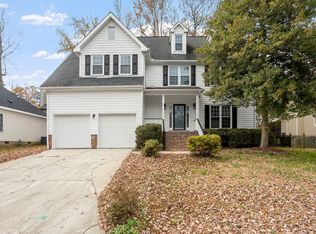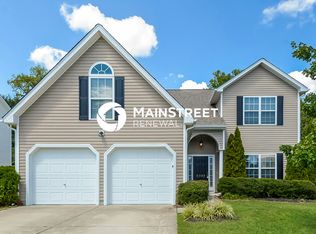Well-maintained 3 bed 2.5 bath home with a 2-car garage, screened porch, and deck overlooking a golf course lot! This beautiful home features an open floor plan, engineered Hardwoods, and brand-new carpet throughout. A spacious third-floor walk-up bonus room provides flexible living space—perfect for a Rec, TV room (pre-wired for surround sound), home office, fitness area, hobby room, or peaceful reading retreat. The light and bright kitchen offers white cabinetry, updated lighting, granite countertops, and includes a refrigerator, dishwasher, stove, and microwave. Located in a friendly golf course community, residents enjoy lots of exceptional amenities including two swimming pools (one within walking distance), a fitness center with indoor basketball and pickleball courts, cardio and strength-training equipment, and a yoga/fitness room with organized classes. Additional amenities include two playgrounds, tennis courts, and a neighborhood gazebo overlooking a lake. The community connects directly to the scenic 36-mile Neuse River Greenway Trail, just a short walk from the home—ideal for walking, running, and cycling. HOA dues include all amenities including golf! as well as landscaping and exterior home maintenance.
Pending
$350,000
5512 Grand Traverse Dr, Raleigh, NC 27604
3beds
1,926sqft
Est.:
Single Family Residence, Residential
Built in 1999
4,791.6 Square Feet Lot
$350,200 Zestimate®
$182/sqft
$158/mo HOA
What's special
Engineered hardwoodsUpdated lightingOpen floor planLight and bright kitchenGranite countertopsScreened porchPre-wired for surround sound
- 29 days |
- 1,067 |
- 57 |
Zillow last checked: 8 hours ago
Listing updated: January 20, 2026 at 09:15am
Listed by:
Fulton Crowley 919-621-1077,
Coldwell Banker HPW
Source: Doorify MLS,MLS#: 10141848
Facts & features
Interior
Bedrooms & bathrooms
- Bedrooms: 3
- Bathrooms: 3
- Full bathrooms: 2
- 1/2 bathrooms: 1
Heating
- Central, Forced Air
Cooling
- Central Air
Appliances
- Included: Dishwasher, Electric Range, Refrigerator
- Laundry: Laundry Room, Upper Level
Features
- Bathtub/Shower Combination, Ceiling Fan(s), Crown Molding, Double Vanity, Granite Counters, Kitchen/Dining Room Combination, Living/Dining Room Combination, Open Floorplan, Pantry, Separate Shower, Smooth Ceilings, Soaking Tub, Walk-In Closet(s), Water Closet
- Flooring: Carpet, Tile, See Remarks
- Windows: Blinds, Double Pane Windows, Insulated Windows
- Has fireplace: Yes
- Fireplace features: Gas Log, Living Room
Interior area
- Total structure area: 1,926
- Total interior livable area: 1,926 sqft
- Finished area above ground: 1,926
- Finished area below ground: 0
Property
Parking
- Total spaces: 4
- Parking features: Attached, Concrete, Driveway, Garage, Garage Faces Front
- Attached garage spaces: 2
Features
- Levels: Three Or More
- Stories: 3
- Patio & porch: Deck, Screened
- Exterior features: Rain Gutters
- Pool features: Association, Community, Lap, Outdoor Pool
- Has view: Yes
- View description: Golf Course
Lot
- Size: 4,791.6 Square Feet
- Dimensions: 47 x 119 x 34 x 129
- Features: Back Yard, Farm, Landscaped, Near Golf Course, On Golf Course
Details
- Parcel number: 173402691296000 0234390
- Zoning: PD
- Special conditions: Standard
Construction
Type & style
- Home type: SingleFamily
- Architectural style: Transitional
- Property subtype: Single Family Residence, Residential
Materials
- Vinyl Siding
- Foundation: Slab
- Roof: Shingle
Condition
- New construction: No
- Year built: 1999
Utilities & green energy
- Sewer: Public Sewer
- Water: Public
- Utilities for property: Cable Connected, Electricity Connected, Natural Gas Connected, Sewer Connected, Water Connected
Community & HOA
Community
- Features: Clubhouse, Fitness Center, Golf, Lake, Park, Playground, Pool, Sidewalks, Street Lights, Tennis Court(s)
- Subdivision: Hedingham
HOA
- Has HOA: Yes
- Amenities included: Basketball Court, Clubhouse, Fitness Center, Golf Course, Landscaping, Maintenance Grounds, Park, Playground, Pond Year Round, Pool, Recreation Room, Security, Sport Court, Tennis Court(s)
- Services included: Maintenance Grounds
- HOA fee: $158 monthly
Location
- Region: Raleigh
Financial & listing details
- Price per square foot: $182/sqft
- Tax assessed value: $340,708
- Annual tax amount: $2,991
- Date on market: 1/16/2026
Estimated market value
$350,200
$333,000 - $368,000
$2,009/mo
Price history
Price history
| Date | Event | Price |
|---|---|---|
| 1/20/2026 | Pending sale | $350,000$182/sqft |
Source: | ||
| 1/17/2026 | Listed for sale | $350,000$182/sqft |
Source: | ||
| 12/7/2025 | Listing removed | $350,000$182/sqft |
Source: | ||
| 10/24/2025 | Price change | $350,000-1.9%$182/sqft |
Source: | ||
| 10/11/2025 | Price change | $356,900-0.3%$185/sqft |
Source: | ||
Public tax history
Public tax history
| Year | Property taxes | Tax assessment |
|---|---|---|
| 2025 | $2,991 +0.4% | $340,708 |
| 2024 | $2,979 +25.7% | $340,708 +58.1% |
| 2023 | $2,369 +7.6% | $215,550 |
Find assessor info on the county website
BuyAbility℠ payment
Est. payment
$2,135/mo
Principal & interest
$1656
Property taxes
$198
Other costs
$281
Climate risks
Neighborhood: Northeast Raleigh
Nearby schools
GreatSchools rating
- 7/10Beaverdam ElementaryGrades: PK-5Distance: 1.2 mi
- 2/10River Bend MiddleGrades: 6-8Distance: 3.8 mi
- 3/10Knightdale HighGrades: 9-12Distance: 3.6 mi
Schools provided by the listing agent
- Elementary: Wake - Beaverdam
- Middle: Wake - River Bend
- High: Wake - Knightdale
Source: Doorify MLS. This data may not be complete. We recommend contacting the local school district to confirm school assignments for this home.
Open to renting?
Browse rentals near this home.- Loading
