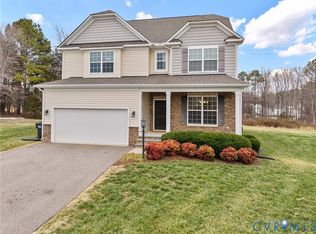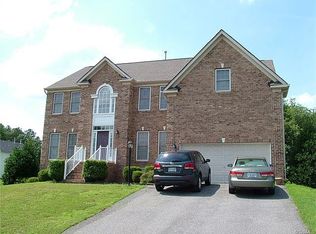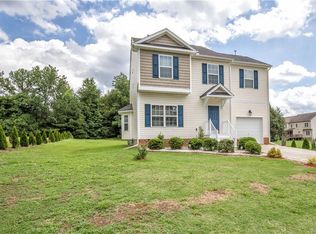Sold for $560,000
$560,000
5512 Garden Grove Rd, Chesterfield, VA 23832
5beds
4,306sqft
Single Family Residence
Built in 2007
0.45 Acres Lot
$571,800 Zestimate®
$130/sqft
$3,754 Estimated rent
Home value
$571,800
$537,000 - $612,000
$3,754/mo
Zestimate® history
Loading...
Owner options
Explore your selling options
What's special
This stunning 5 bedroom home is nestled in a peaceful cul-de-sac, offering a perfect blend of space and comfort across 3 finished floors! The main living area features an open and inviting foyer, living room with beautiful hardwood floors, a formal dining room with polished hardwoods and modern lighting, an over-sized family room perfect for entertaining as it spills over into the inviting kitchen with double oven, 42' maple stacked cabinets, a walk-in pantry and flat-top cooking range. Upstairs features an over-sized Primary bedroom suite with walk-in closets and en suite bath with beautiful new flooring and double vanities and 3 more spacious bedrooms. The finished 3rd floor could serve as a private, 5th bedroom or playroom/gym and is currently set up as a recreational room and home theater! The exterior features front porch, patio, a new rear deck, 3-car garage, as well as private, detached storage. This home is a must see with an enormous amount of usable square footage!
Zillow last checked: 8 hours ago
Listing updated: April 22, 2025 at 06:14am
Listed by:
Stephanie Brown 804-248-2021,
Real Broker LLC
Bought with:
Connie Anton, 0225232831
BHG Base Camp
Source: CVRMLS,MLS#: 2428945 Originating MLS: Central Virginia Regional MLS
Originating MLS: Central Virginia Regional MLS
Facts & features
Interior
Bedrooms & bathrooms
- Bedrooms: 5
- Bathrooms: 4
- Full bathrooms: 4
Other
- Description: Tub & Shower
- Level: Second
Other
- Description: Tub & Shower
- Level: First
Heating
- Electric
Cooling
- Central Air
Appliances
- Included: Dishwasher, Electric Cooking, Electric Water Heater, Oven, Range Hood
Features
- Flooring: Partially Carpeted, Wood
- Basement: Crawl Space
- Attic: Access Only
- Number of fireplaces: 1
- Fireplace features: Gas
Interior area
- Total interior livable area: 4,306 sqft
- Finished area above ground: 4,306
Property
Parking
- Total spaces: 3
- Parking features: Attached, Direct Access, Driveway, Garage, Garage Door Opener, Off Street, Paved
- Attached garage spaces: 3
- Has uncovered spaces: Yes
Features
- Levels: Three Or More
- Stories: 3
- Patio & porch: Front Porch, Deck
- Exterior features: Deck, Lighting, Out Building(s), Storage, Shed, Paved Driveway
- Pool features: None, Community
Lot
- Size: 0.45 Acres
- Features: Cul-De-Sac
Details
- Additional structures: Outbuilding
- Parcel number: 759680214700000
- Zoning description: R9
Construction
Type & style
- Home type: SingleFamily
- Architectural style: Transitional
- Property subtype: Single Family Residence
Materials
- Drywall, Frame, Vinyl Siding
- Roof: Composition
Condition
- Resale
- New construction: No
- Year built: 2007
Utilities & green energy
- Sewer: Public Sewer
- Water: Public
Community & neighborhood
Security
- Security features: Smoke Detector(s)
Community
- Community features: Common Grounds/Area, Clubhouse, Home Owners Association, Pool
Location
- Region: Chesterfield
- Subdivision: Five Forks Village
HOA & financial
HOA
- Has HOA: Yes
- HOA fee: $180 quarterly
- Services included: Clubhouse, Pool(s), Trash
Other
Other facts
- Ownership: Individuals
- Ownership type: Sole Proprietor
Price history
| Date | Event | Price |
|---|---|---|
| 4/17/2025 | Sold | $560,000-2.6%$130/sqft |
Source: | ||
| 3/12/2025 | Pending sale | $575,000$134/sqft |
Source: | ||
| 1/16/2025 | Price change | $575,000-4.2%$134/sqft |
Source: | ||
| 11/5/2024 | Listed for sale | $600,000+47.9%$139/sqft |
Source: | ||
| 11/20/2007 | Sold | $405,688$94/sqft |
Source: Public Record Report a problem | ||
Public tax history
| Year | Property taxes | Tax assessment |
|---|---|---|
| 2025 | $5,046 +2.7% | $567,000 +3.8% |
| 2024 | $4,915 +5.9% | $546,100 +7.1% |
| 2023 | $4,641 +3.9% | $510,000 +5% |
Find assessor info on the county website
Neighborhood: 23832
Nearby schools
GreatSchools rating
- 5/10Jacobs Road Elementary SchoolGrades: PK-5Distance: 0.6 mi
- 5/10Manchester Middle SchoolGrades: 6-8Distance: 3.1 mi
- 6/10Clover Hill High SchoolGrades: 9-12Distance: 5.2 mi
Schools provided by the listing agent
- Elementary: Jacobs Road
- Middle: Manchester
- High: Clover Hill
Source: CVRMLS. This data may not be complete. We recommend contacting the local school district to confirm school assignments for this home.
Get a cash offer in 3 minutes
Find out how much your home could sell for in as little as 3 minutes with a no-obligation cash offer.
Estimated market value
$571,800


