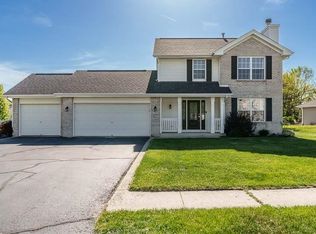Sold for $315,000 on 06/26/25
$315,000
5512 Downing Ct, Roscoe, IL 61073
5beds
2,100sqft
Single Family Residence
Built in 2003
0.3 Acres Lot
$333,200 Zestimate®
$150/sqft
$2,560 Estimated rent
Home value
$333,200
$293,000 - $377,000
$2,560/mo
Zestimate® history
Loading...
Owner options
Explore your selling options
What's special
Spacious 5-bedroom, 3-bathroom home with thoughtful layout and inviting features. Step onto the covered front porch and enter into a welcoming foyer with closet, leading to a bright living room with vaulted ceilings and a cozy gas fireplace. The modern kitchen features a stylish two-tone design, stainless steel appliances, and a dining area with access to the upper deck—perfect for relaxing or entertaining. The backyard includes a lower patio, firepit, and an above-ground pool for outdoor enjoyment. The upper level has 3 bedrooms and 2 bathrooms, including a primary suite with private bath. The lower level offers 2 additional bedrooms and a full bath, providing flexible living options. Additional highlights include first-floor laundry and a spacious 3-car attached garage.
Zillow last checked: 8 hours ago
Listing updated: June 27, 2025 at 08:41am
Listed by:
Toni Vander Heyden 815-315-1110,
Keller Williams Realty Signature
Bought with:
Emilie Rhein, 475.206212
Dickerson & Nieman
Source: NorthWest Illinois Alliance of REALTORS®,MLS#: 202501841
Facts & features
Interior
Bedrooms & bathrooms
- Bedrooms: 5
- Bathrooms: 3
- Full bathrooms: 3
Primary bedroom
- Level: Upper
- Area: 168
- Dimensions: 14 x 12
Bedroom 2
- Level: Upper
- Area: 122.96
- Dimensions: 11.6 x 10.6
Bedroom 3
- Level: Upper
- Area: 116
- Dimensions: 11.6 x 10
Bedroom 4
- Level: Lower
- Area: 173.03
- Dimensions: 14.3 x 12.1
Kitchen
- Level: Main
- Area: 288.4
- Dimensions: 20.6 x 14
Living room
- Level: Main
- Area: 265.2
- Dimensions: 17 x 15.6
Heating
- Forced Air, Natural Gas
Cooling
- Central Air
Appliances
- Included: Disposal, Dishwasher, Microwave, Refrigerator, Stove/Cooktop, Water Softener, Gas Water Heater
- Laundry: Main Level
Features
- L.L. Finished Space, Ceiling-Vaults/Cathedral, Granite Counters
- Basement: Full,Sump Pump
- Has fireplace: Yes
- Fireplace features: Wood Burning, Fire-Pit/Fireplace
Interior area
- Total structure area: 2,100
- Total interior livable area: 2,100 sqft
- Finished area above ground: 1,395
- Finished area below ground: 705
Property
Parking
- Total spaces: 3
- Parking features: Attached
- Garage spaces: 3
Features
- Levels: Tri/Quad/Multi-Level
- Patio & porch: Deck, Patio, Covered
- Pool features: Above Ground
Lot
- Size: 0.30 Acres
- Features: City/Town, Subdivided
Details
- Parcel number: 0433201027
Construction
Type & style
- Home type: SingleFamily
- Property subtype: Single Family Residence
Materials
- Brick/Stone, Siding, Vinyl
- Roof: Shingle
Condition
- Year built: 2003
Utilities & green energy
- Electric: Circuit Breakers
- Sewer: City/Community
- Water: City/Community
Community & neighborhood
Location
- Region: Roscoe
- Subdivision: IL
Other
Other facts
- Ownership: Fee Simple
- Road surface type: Hard Surface Road
Price history
| Date | Event | Price |
|---|---|---|
| 6/26/2025 | Sold | $315,000+1.6%$150/sqft |
Source: | ||
| 5/30/2025 | Pending sale | $310,000$148/sqft |
Source: | ||
| 5/29/2025 | Price change | $310,000-4.6%$148/sqft |
Source: | ||
| 4/16/2025 | Listed for sale | $325,000+24.3%$155/sqft |
Source: | ||
| 1/30/2024 | Sold | $261,500+0.6%$125/sqft |
Source: Public Record | ||
Public tax history
| Year | Property taxes | Tax assessment |
|---|---|---|
| 2023 | $6,113 +5.1% | $71,612 +9.4% |
| 2022 | $5,819 | $65,465 +6.5% |
| 2021 | -- | $61,498 +3.8% |
Find assessor info on the county website
Neighborhood: 61073
Nearby schools
GreatSchools rating
- 6/10Kinnikinnick SchoolGrades: 4-5Distance: 0.4 mi
- 10/10Roscoe Middle SchoolGrades: 6-8Distance: 0.6 mi
- 7/10Hononegah High SchoolGrades: 9-12Distance: 3.4 mi
Schools provided by the listing agent
- Elementary: Ledgewood Elementary
- Middle: Roscoe Middle
- High: Hononegah High
- District: Hononegah 207
Source: NorthWest Illinois Alliance of REALTORS®. This data may not be complete. We recommend contacting the local school district to confirm school assignments for this home.

Get pre-qualified for a loan
At Zillow Home Loans, we can pre-qualify you in as little as 5 minutes with no impact to your credit score.An equal housing lender. NMLS #10287.
