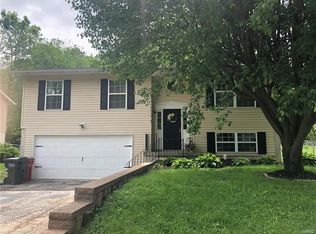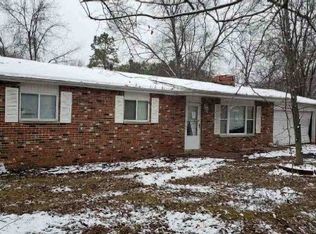Closed
Listing Provided by:
Ashley D Westmoreland 314-540-5815,
Exit Elite Realty
Bought with: Main Key Realty LLC
Price Unknown
5512 Dillon Rd, High Ridge, MO 63049
3beds
1,028sqft
Single Family Residence
Built in ----
0.48 Acres Lot
$246,800 Zestimate®
$--/sqft
$1,567 Estimated rent
Home value
$246,800
$220,000 - $279,000
$1,567/mo
Zestimate® history
Loading...
Owner options
Explore your selling options
What's special
Back On Market at NO fault of seller or home!!! This home truly has it all! Need space? Absolutely! Room to grow? Definitely! A fenced-in, level backyard? You bet! This charming 3bed, 2bath home is perfectly situated on a flat lot with a scenic view of a bubbling creek. As you step inside, you'll be immediately drawn to the stunning handcrafted fireplace in the living room, creating an inviting space for family movie nights or cozying up on chilly winter evenings. The elegant kitchen boasts a center island and opens up to a deck oasis that overlooks a fantastic backyard! Down the hall, you'll discover three generously sized bedrooms, including a primary bedroom with its own ensuite bathroom for added privacy and comfort. Venture downstairs to find another large living area, along with an adorable laundry room! Plus, there's convenient under-stair storage neatly tucked away. The attached two-car garage offers additional storage with custom-built shelving. The possibilities in this home are truly endless! All that’s missing is you!
Zillow last checked: 8 hours ago
Listing updated: July 16, 2025 at 01:18pm
Listing Provided by:
Ashley D Westmoreland 314-540-5815,
Exit Elite Realty
Bought with:
Joshua M Boyer, 2023012938
Main Key Realty LLC
Source: MARIS,MLS#: 25028437 Originating MLS: Southern Gateway Association of REALTORS
Originating MLS: Southern Gateway Association of REALTORS
Facts & features
Interior
Bedrooms & bathrooms
- Bedrooms: 3
- Bathrooms: 2
- Full bathrooms: 2
- Main level bathrooms: 2
- Main level bedrooms: 3
Heating
- Forced Air, Electric
Cooling
- Central Air, Electric
Appliances
- Included: Dishwasher, Electric Range, Electric Oven, Refrigerator, Electric Water Heater
Features
- Kitchen/Dining Room Combo, Kitchen Island, Eat-in Kitchen
- Doors: Sliding Doors, Storm Door(s)
- Windows: Bay Window(s)
- Basement: Walk-Out Access
- Number of fireplaces: 1
- Fireplace features: Recreation Room, Electric, Living Room
Interior area
- Total structure area: 1,028
- Total interior livable area: 1,028 sqft
- Finished area above ground: 1,028
Property
Parking
- Total spaces: 2
- Parking features: Attached, Garage, Garage Door Opener, Off Street
- Attached garage spaces: 2
Features
- Levels: Multi/Split
Lot
- Size: 0.48 Acres
- Dimensions: .48
- Features: Adjoins Wooded Area, Level
Details
- Additional structures: Shed(s)
- Parcel number: 031.011.01004001.08
- Special conditions: Standard
Construction
Type & style
- Home type: SingleFamily
- Architectural style: Traditional,Split Foyer
- Property subtype: Single Family Residence
Materials
- Frame, Vinyl Siding
Utilities & green energy
- Sewer: Public Sewer
- Water: Public
- Utilities for property: Electricity Available
Community & neighborhood
Location
- Region: High Ridge
- Subdivision: Bryan Spgs 02
Other
Other facts
- Listing terms: Cash,Conventional,FHA,USDA Loan
- Ownership: Private
- Road surface type: Asphalt
Price history
| Date | Event | Price |
|---|---|---|
| 7/11/2025 | Sold | -- |
Source: | ||
| 6/8/2025 | Pending sale | $240,000$233/sqft |
Source: | ||
| 6/3/2025 | Listed for sale | $240,000$233/sqft |
Source: | ||
| 5/4/2025 | Pending sale | $240,000$233/sqft |
Source: | ||
| 5/1/2025 | Listed for sale | $240,000+54.9%$233/sqft |
Source: | ||
Public tax history
| Year | Property taxes | Tax assessment |
|---|---|---|
| 2025 | $1,738 +9.4% | $24,400 +10.9% |
| 2024 | $1,589 +0.5% | $22,000 |
| 2023 | $1,580 -0.1% | $22,000 |
Find assessor info on the county website
Neighborhood: 63049
Nearby schools
GreatSchools rating
- 7/10Brennan Woods Elementary SchoolGrades: K-5Distance: 1.4 mi
- 5/10Wood Ridge Middle SchoolGrades: 6-8Distance: 1.1 mi
- 6/10Northwest High SchoolGrades: 9-12Distance: 9.3 mi
Schools provided by the listing agent
- Elementary: High Ridge Elem.
- Middle: Northwest Valley School
- High: Northwest High
Source: MARIS. This data may not be complete. We recommend contacting the local school district to confirm school assignments for this home.
Get a cash offer in 3 minutes
Find out how much your home could sell for in as little as 3 minutes with a no-obligation cash offer.
Estimated market value$246,800
Get a cash offer in 3 minutes
Find out how much your home could sell for in as little as 3 minutes with a no-obligation cash offer.
Estimated market value
$246,800

