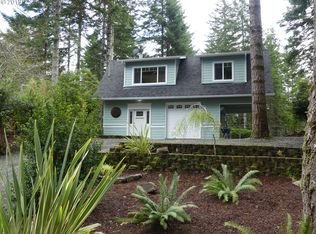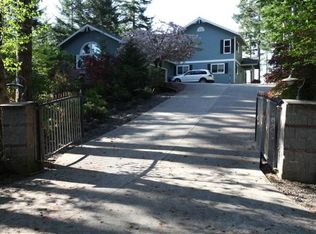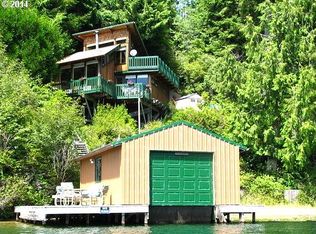Sold
$449,997
5512 Collins Loop, Florence, OR 97439
2beds
1,368sqft
Residential, Single Family Residence
Built in 1991
0.26 Acres Lot
$459,200 Zestimate®
$329/sqft
$2,057 Estimated rent
Home value
$459,200
$422,000 - $501,000
$2,057/mo
Zestimate® history
Loading...
Owner options
Explore your selling options
What's special
If you ever wondered why everyone says the Dunes City area of Florence is the place to live? The answer is here. Check out the virtual tour! You will see this well maintained home nestled in the beautiful trees that block the wind. Don't miss the detached den that can be used as an office with ethernet line ready, fancy potting shed, bougie cat house, or anything you want. If you prefer an inside den we have that as well. The inside den is currently being used as an extra bedroom. This house fits many different needs. You are also minutes from the lakes, dunes, and beaches. You will not give up privacy to be only a short distance (5 miles) to Bay Street. The back decks face only trees. Book your showing today to see for yourself!
Zillow last checked: 8 hours ago
Listing updated: June 21, 2024 at 07:13am
Listed by:
Alva Bracey 541-505-1180,
Coldwell Banker Coast Real Est
Bought with:
Sam Johnson, 201253915
Coldwell Banker Coast Real Est
Source: RMLS (OR),MLS#: 24608197
Facts & features
Interior
Bedrooms & bathrooms
- Bedrooms: 2
- Bathrooms: 2
- Full bathrooms: 2
- Main level bathrooms: 2
Primary bedroom
- Features: Deck, Sliding Doors, Bathtub With Shower, Ensuite
- Level: Main
Bedroom 2
- Level: Main
Dining room
- Features: Kitchen Dining Room Combo
- Level: Main
Kitchen
- Level: Main
Living room
- Features: Deck, Sliding Doors
- Level: Main
Heating
- Wood Stove, Zoned
Cooling
- None
Appliances
- Included: Dishwasher, Free-Standing Range, Microwave, Electric Water Heater
Features
- Ceiling Fan(s), Kitchen Dining Room Combo, Bathtub With Shower, Pantry
- Doors: French Doors, Sliding Doors
- Basement: None
- Fireplace features: Stove, Wood Burning
Interior area
- Total structure area: 1,368
- Total interior livable area: 1,368 sqft
Property
Parking
- Total spaces: 2
- Parking features: Driveway, Attached
- Attached garage spaces: 2
- Has uncovered spaces: Yes
Accessibility
- Accessibility features: Garage On Main, Main Floor Bedroom Bath, One Level, Accessibility
Features
- Levels: One
- Stories: 1
- Patio & porch: Deck
- Exterior features: Yard
- Has view: Yes
- View description: Trees/Woods
Lot
- Size: 0.26 Acres
- Features: Greenbelt, SqFt 10000 to 14999
Details
- Additional structures: Outbuilding
- Parcel number: 0864635
- Zoning: R
Construction
Type & style
- Home type: SingleFamily
- Property subtype: Residential, Single Family Residence
Materials
- Wood Siding
- Roof: Composition
Condition
- Resale
- New construction: No
- Year built: 1991
Utilities & green energy
- Sewer: Septic Tank
- Water: Community, Private
- Utilities for property: DSL, Other Internet Service
Community & neighborhood
Location
- Region: Florence
Other
Other facts
- Listing terms: Cash,Conventional,FHA,USDA Loan,VA Loan
- Road surface type: Paved
Price history
| Date | Event | Price |
|---|---|---|
| 6/21/2024 | Sold | $449,997$329/sqft |
Source: | ||
| 5/27/2024 | Pending sale | $449,997$329/sqft |
Source: | ||
| 5/20/2024 | Listed for sale | $449,997+99.1%$329/sqft |
Source: | ||
| 8/17/2015 | Sold | $226,000-0.7%$165/sqft |
Source: | ||
| 6/4/2015 | Pending sale | $227,500$166/sqft |
Source: Coldwell Banker Coast Real Estate #15577322 Report a problem | ||
Public tax history
| Year | Property taxes | Tax assessment |
|---|---|---|
| 2025 | $2,499 +3.4% | $224,547 +3% |
| 2024 | $2,418 +2.7% | $218,007 +3% |
| 2023 | $2,354 +4.4% | $211,658 +3% |
Find assessor info on the county website
Neighborhood: 97439
Nearby schools
GreatSchools rating
- 6/10Siuslaw Elementary SchoolGrades: K-5Distance: 4.6 mi
- 7/10Siuslaw Middle SchoolGrades: 6-8Distance: 4.8 mi
- 2/10Siuslaw High SchoolGrades: 9-12Distance: 5 mi
Schools provided by the listing agent
- Elementary: Siuslaw
- Middle: Siuslaw
- High: Siuslaw
Source: RMLS (OR). This data may not be complete. We recommend contacting the local school district to confirm school assignments for this home.

Get pre-qualified for a loan
At Zillow Home Loans, we can pre-qualify you in as little as 5 minutes with no impact to your credit score.An equal housing lender. NMLS #10287.


