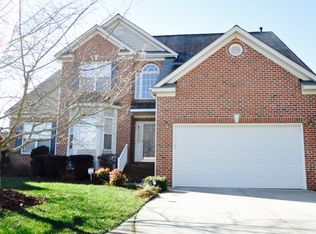NOTE: We have a domino effect and buyer has not been able to close because their buyer is having problems. 14 day window to close is quickly approaching. Looking for backup offers. Easy to see it today!! Kitchen has granite counter-tops, recessed lighting, stainless appliances, and opens to the family room. Flexible 5-bedroom layout. Short drive to the North Wake Tech Campus. Easy access to the 33 mile Neuse River Trail for walking or biking.
This property is off market, which means it's not currently listed for sale or rent on Zillow. This may be different from what's available on other websites or public sources.
