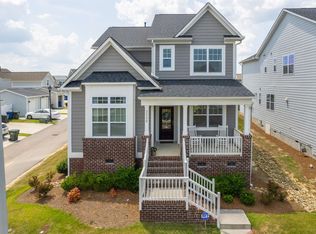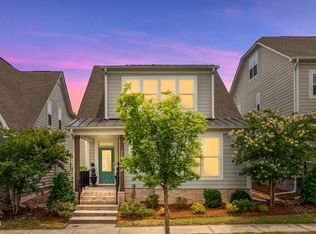Sold for $500,000 on 02/21/25
$500,000
5512 Beckom St, Raleigh, NC 27616
4beds
2,423sqft
Single Family Residence, Residential
Built in 2019
6,098.4 Square Feet Lot
$495,600 Zestimate®
$206/sqft
$2,444 Estimated rent
Home value
$495,600
$471,000 - $520,000
$2,444/mo
Zestimate® history
Loading...
Owner options
Explore your selling options
What's special
Prepare to be captivated by the allure of this meticulously cared-for home nestled in the coveted 5401 North community! Boasting 4 bedrooms and 2.5 bathrooms, an abundance of natural light that creates an inviting and open living space. Beautiful first-floor owner's suite, 3 bedrooms on second floor plus Huge open loft. In addition to large 2-car garage, Large fenced in yard. as well as street parking in front. Elementary and middle schools, a brewery, dog park, coffee shop, pool, clubhouse, fitness center, community garden- all without leaving your neighborhood! River Bend Park is also within5401 North, with direct Neuse River Trail access, paved kayak loading/unloading and launch, and a playground. HOA fee include lawn maintenance, pool and gym.
Zillow last checked: 8 hours ago
Listing updated: October 28, 2025 at 12:31am
Listed by:
Evian Ji 919-760-0975,
New Triangle Realty LLC
Bought with:
Evian Ji, 276171
New Triangle Realty LLC
Source: Doorify MLS,MLS#: 10044779
Facts & features
Interior
Bedrooms & bathrooms
- Bedrooms: 4
- Bathrooms: 3
- Full bathrooms: 2
- 1/2 bathrooms: 1
Heating
- Central, Forced Air, Natural Gas
Cooling
- Central Air, Dual, Gas
Appliances
- Included: Dishwasher, Disposal, Free-Standing Gas Range, Gas Water Heater, Microwave, Refrigerator, Washer/Dryer
- Laundry: Laundry Closet
Features
- Kitchen Island, Open Floorplan
- Flooring: Laminate, Tile, Vinyl
Interior area
- Total structure area: 2,423
- Total interior livable area: 2,423 sqft
- Finished area above ground: 2,423
- Finished area below ground: 0
Property
Parking
- Total spaces: 2
- Parking features: Garage
- Attached garage spaces: 2
Features
- Levels: Two
- Stories: 2
- Patio & porch: Covered, Front Porch, Rear Porch
- Exterior features: Fenced Yard
- Pool features: Community
- Fencing: Back Yard, Fenced
- Has view: Yes
Lot
- Size: 6,098 sqft
- Features: Back Yard
Details
- Parcel number: 1736880941
- Special conditions: Standard
Construction
Type & style
- Home type: SingleFamily
- Architectural style: Transitional
- Property subtype: Single Family Residence, Residential
Materials
- Fiber Cement
- Foundation: See Remarks
- Roof: Shingle
Condition
- New construction: No
- Year built: 2019
Utilities & green energy
- Sewer: Public Sewer
- Water: Public
- Utilities for property: Electricity Connected, Natural Gas Connected, Sewer Connected, Water Connected
Community & neighborhood
Community
- Community features: Clubhouse, Fitness Center, Park, Playground, Pool
Location
- Region: Raleigh
- Subdivision: 5401 North
HOA & financial
HOA
- Has HOA: Yes
- HOA fee: $104 monthly
- Amenities included: Clubhouse, Dog Park, Fitness Center, Landscaping, Park, Playground, Pool
- Services included: Maintenance Grounds, Road Maintenance
Price history
| Date | Event | Price |
|---|---|---|
| 2/21/2025 | Sold | $500,000$206/sqft |
Source: | ||
| 1/30/2025 | Pending sale | $500,000$206/sqft |
Source: | ||
| 10/17/2024 | Price change | $500,000-2%$206/sqft |
Source: | ||
| 9/11/2024 | Price change | $510,000-1.9%$210/sqft |
Source: | ||
| 8/2/2024 | Listed for sale | $520,000+47.3%$215/sqft |
Source: | ||
Public tax history
| Year | Property taxes | Tax assessment |
|---|---|---|
| 2025 | $4,268 +0.4% | $487,075 |
| 2024 | $4,250 +4.5% | $487,075 +31.1% |
| 2023 | $4,068 +7.6% | $371,413 |
Find assessor info on the county website
Neighborhood: 27616
Nearby schools
GreatSchools rating
- 4/10River Bend ElementaryGrades: PK-5Distance: 0.3 mi
- 2/10River Bend MiddleGrades: 6-8Distance: 0.1 mi
- 6/10Rolesville High SchoolGrades: 9-12Distance: 6 mi
Schools provided by the listing agent
- Elementary: Wake - River Bend
- Middle: Wake - River Bend
- High: Wake - Rolesville
Source: Doorify MLS. This data may not be complete. We recommend contacting the local school district to confirm school assignments for this home.
Get a cash offer in 3 minutes
Find out how much your home could sell for in as little as 3 minutes with a no-obligation cash offer.
Estimated market value
$495,600
Get a cash offer in 3 minutes
Find out how much your home could sell for in as little as 3 minutes with a no-obligation cash offer.
Estimated market value
$495,600

