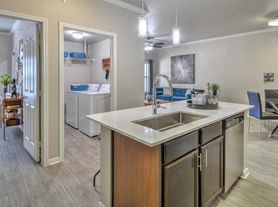READY FOR IMMEDIATE MOVE IN
This fantastic home is located in Allen ISD within the Vineyards subdivision and lovely drive up appeal is just the first thing it has to offer! Large entry immediately flows to office, kitchen, and living areas; all flooded with natural light! Front room has glass paneled French doors and raised ceilings; perfect for a spacious playroom or office. Kitchen features a stainless steel appliance package, granite counters, and an island which offers plenty of cabinet and counter space. Kitchen is open to formal dining area but also has multiple spaces for counter height seating as well. Primary bedroom has raised ceilings, lots of natural light, and has an attached primary bath featuring a dual sink vanity, large soaker tub, glass enclosed shower, and spacious closet. Secondary bedrooms are situated on the opposite side of the home to help foster peace and quiet on the primary suite side! Back yard has a large covered patio with pull down sun shades. Don't miss out!
Absolutely no smoking. Renters insurance required. Small Dogs ok with restrictions, additional deposit, and owner approval.
12 month minimum lease. Absolutely no smoking of any kind. Pets welcome with restrictions (small dogs), owner approval, and additional deposit.
House for rent
$2,650/mo
5512 Barrique Blvd, McKinney, TX 75070
3beds
1,916sqft
Price may not include required fees and charges.
Single family residence
Available now
Small dogs OK
Central air
Hookups laundry
Attached garage parking
Forced air
What's special
Flooded with natural lightGranite countersGlass paneled french doorsSpacious closetRaised ceilingsLovely drive up appealStainless steel appliance package
- 12 days |
- -- |
- -- |
Travel times
Looking to buy when your lease ends?
With a 6% savings match, a first-time homebuyer savings account is designed to help you reach your down payment goals faster.
Offer exclusive to Foyer+; Terms apply. Details on landing page.
Facts & features
Interior
Bedrooms & bathrooms
- Bedrooms: 3
- Bathrooms: 2
- Full bathrooms: 2
Heating
- Forced Air
Cooling
- Central Air
Appliances
- Included: Dishwasher, Freezer, Microwave, Oven, Refrigerator, WD Hookup
- Laundry: Hookups
Features
- WD Hookup
- Flooring: Tile
Interior area
- Total interior livable area: 1,916 sqft
Property
Parking
- Parking features: Attached
- Has attached garage: Yes
- Details: Contact manager
Features
- Exterior features: Heating system: Forced Air
Details
- Parcel number: R1124400F00401
Construction
Type & style
- Home type: SingleFamily
- Property subtype: Single Family Residence
Community & HOA
Location
- Region: Mckinney
Financial & listing details
- Lease term: 1 Year
Price history
| Date | Event | Price |
|---|---|---|
| 10/16/2025 | Listed for rent | $2,650-11.7%$1/sqft |
Source: Zillow Rentals | ||
| 7/28/2022 | Listing removed | -- |
Source: Zillow Rental Manager | ||
| 7/22/2022 | Listed for rent | $3,000+36.4%$2/sqft |
Source: Zillow Rental Manager | ||
| 6/30/2022 | Sold | -- |
Source: NTREIS #20069346 | ||
| 6/13/2022 | Pending sale | $499,000$260/sqft |
Source: NTREIS #20069346 | ||

