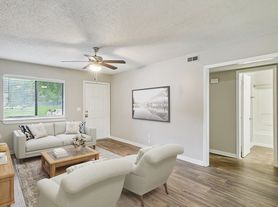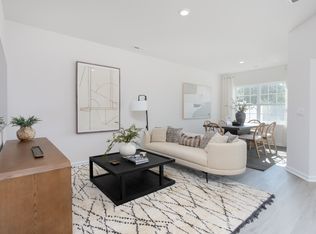Brand new unit - Move in Ready. This is a 2-Story/ 3 Bedroom / 2.5 bath/ 1-Car Garage townhome that spans over 1,416 sq. ft. This floorplan provides an elegant foyer leading into your spacious family room and dining area. The kitchen features ample upper/lower cabinets with granite countertops. Upstairs the Primary Bedroom suite includes a vaulted ceiling, private bath with it's own linen closet and private walk- in closet. Quality materials and workmanship throughout. Close to I-85, shopping and dining.
Tenant pays all utilities
Townhouse for rent
$1,750/mo
5512 Avery Dr, Trinity, NC 27370
3beds
1,428sqft
Price may not include required fees and charges.
Townhouse
Available now
Cats, small dogs OK
Central air
In unit laundry
Attached garage parking
Forced air, heat pump
What's special
Vaulted ceilingSpacious family roomGranite countertopsElegant foyerPrimary bedroom suitePrivate walk-in closetLinen closet
- 16 days |
- -- |
- -- |
Travel times
Looking to buy when your lease ends?
Consider a first-time homebuyer savings account designed to grow your down payment with up to a 6% match & 3.83% APY.
Facts & features
Interior
Bedrooms & bathrooms
- Bedrooms: 3
- Bathrooms: 3
- Full bathrooms: 2
- 1/2 bathrooms: 1
Heating
- Forced Air, Heat Pump
Cooling
- Central Air
Appliances
- Included: Dryer, Washer
- Laundry: In Unit
Features
- Flooring: Hardwood
Interior area
- Total interior livable area: 1,428 sqft
Property
Parking
- Parking features: Attached
- Has attached garage: Yes
- Details: Contact manager
Features
- Exterior features: Heating system: Forced Air, No Utilities included in rent
Details
- Parcel number: 7708921535
Construction
Type & style
- Home type: Townhouse
- Property subtype: Townhouse
Building
Management
- Pets allowed: Yes
Community & HOA
Location
- Region: Trinity
Financial & listing details
- Lease term: 1 Year
Price history
| Date | Event | Price |
|---|---|---|
| 9/21/2025 | Listed for rent | $1,750$1/sqft |
Source: Zillow Rentals | ||
| 9/18/2025 | Sold | $227,000-0.9% |
Source: | ||
| 8/18/2025 | Pending sale | $229,000 |
Source: | ||
| 8/11/2025 | Price change | $229,000-2.6% |
Source: | ||
| 7/29/2025 | Price change | $235,000-1.3% |
Source: | ||

