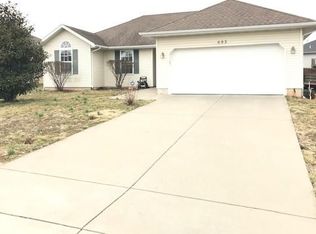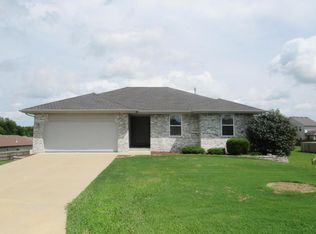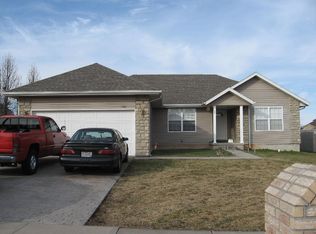5511 West Harrison Street is located in desirable Whispering Meadows Subdivision. This home is a split bedroom floor plan with all bedrooms having walk-in closets. The kitchen/dining area has tile flooring, Samsung glass-top electric range, Whirlpool dishwasher and laminate counter tops and lots of cabinets for storage. The living room is spacious and has an attractive gas fireplace. The master bedroom is large with the master bath having a double sink vanity, walk-in shower, jetted tub, and roomy walk-in closet. The utility closet is located in a room which has been used as an office but can be used as one large utility room. Wood privacy fence was installed a year ago, home's interior has been repainted, vinyl exterior has been power washed and is ready for new owners to move in!
This property is off market, which means it's not currently listed for sale or rent on Zillow. This may be different from what's available on other websites or public sources.



