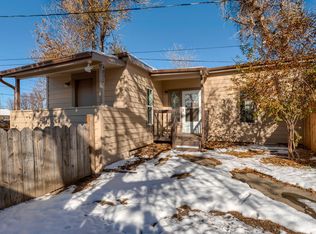Sold for $395,000 on 08/14/23
$395,000
5511 W 48th Avenue, Denver, CO 80212
3beds
1,112sqft
Single Family Residence
Built in 1923
3,320 Square Feet Lot
$416,200 Zestimate®
$355/sqft
$2,406 Estimated rent
Home value
$416,200
$395,000 - $437,000
$2,406/mo
Zestimate® history
Loading...
Owner options
Explore your selling options
What's special
Welcome home to this charming, 3 bedroom, 1 bathroom desirable ranch style home located in the Berkley subdivision of Denver. Enjoy the main floor living and appreciate the easy flow of this home. Step inside to the large, open living room which leads to the dining space and kitchen. The xeriscaped backyard incorporates a covered patio and is fully fenced, perfect for all of your furry friends. This home includes a dedicated laundry room and massive three car concrete driveway with plenty of additional off street parking. This home has been very well maintained and cared for. Great for first time home buyers or investors looking for a rental property. This ideal location is a short drive to Sloan’s Lake, Regis University, Tennyson Street, Lakeside, and Downtown Denver.
Zillow last checked: 8 hours ago
Listing updated: September 13, 2023 at 08:45pm
Listed by:
Sarah Talcott Zewe 303-909-5382 sarahetalcott@gmail.com,
Titan One Realty Group
Bought with:
Annie Foushee, 100070742
Atlas Real Estate Group
Source: REcolorado,MLS#: 7312124
Facts & features
Interior
Bedrooms & bathrooms
- Bedrooms: 3
- Bathrooms: 1
- Full bathrooms: 1
- Main level bathrooms: 1
- Main level bedrooms: 3
Bedroom
- Level: Main
Bedroom
- Level: Main
Bedroom
- Level: Main
Bathroom
- Level: Main
Family room
- Level: Main
Kitchen
- Level: Main
Laundry
- Level: Main
Heating
- Forced Air, Natural Gas
Cooling
- Air Conditioning-Room
Appliances
- Included: Disposal, Dryer, Microwave, Oven, Range, Refrigerator, Washer
Features
- No Stairs
- Flooring: Tile, Vinyl
- Has basement: No
Interior area
- Total structure area: 1,112
- Total interior livable area: 1,112 sqft
- Finished area above ground: 1,112
Property
Parking
- Total spaces: 5
- Parking features: Concrete
- Details: Off Street Spaces: 5
Features
- Levels: One
- Stories: 1
- Patio & porch: Covered, Patio
- Exterior features: Private Yard
- Fencing: Full
Lot
- Size: 3,320 sqft
- Features: Level
Details
- Parcel number: 313410018
- Zoning: E-SU-DX
- Special conditions: Standard
Construction
Type & style
- Home type: SingleFamily
- Architectural style: Traditional
- Property subtype: Single Family Residence
Materials
- Stucco
- Foundation: Slab
- Roof: Composition
Condition
- Year built: 1923
Utilities & green energy
- Sewer: Public Sewer
- Utilities for property: Electricity Connected
Community & neighborhood
Location
- Region: Denver
- Subdivision: Berkeley
Other
Other facts
- Listing terms: 1031 Exchange,Cash,Conventional,FHA,VA Loan
- Ownership: Individual
Price history
| Date | Event | Price |
|---|---|---|
| 8/14/2023 | Sold | $395,000+38.6%$355/sqft |
Source: | ||
| 1/4/2018 | Listing removed | $284,900$256/sqft |
Source: Cels Homes Real Estate LLC #8574364 | ||
| 12/27/2017 | Price change | $284,900-1.4%$256/sqft |
Source: Cels Homes Real Estate LLC #8574364 | ||
| 12/5/2017 | Listed for sale | $289,000$260/sqft |
Source: Cels Homes Real Estate LLC #8574364 | ||
| 11/17/2017 | Pending sale | $289,000$260/sqft |
Source: Cels Homes Real Estate LLC #8574364 | ||
Public tax history
| Year | Property taxes | Tax assessment |
|---|---|---|
| 2024 | $2,105 +8% | $27,170 -9.9% |
| 2023 | $1,950 +3.6% | $30,140 +22.9% |
| 2022 | $1,882 +6% | $24,520 -2.8% |
Find assessor info on the county website
Neighborhood: Regis
Nearby schools
GreatSchools rating
- 8/10Centennial A School for Expeditionary LearningGrades: PK-5Distance: 0.8 mi
- 9/10Skinner Middle SchoolGrades: 6-8Distance: 1.5 mi
- 5/10North High SchoolGrades: 9-12Distance: 2.4 mi
Schools provided by the listing agent
- Elementary: Centennial
- Middle: Skinner
- High: North
- District: Denver 1
Source: REcolorado. This data may not be complete. We recommend contacting the local school district to confirm school assignments for this home.
Get a cash offer in 3 minutes
Find out how much your home could sell for in as little as 3 minutes with a no-obligation cash offer.
Estimated market value
$416,200
Get a cash offer in 3 minutes
Find out how much your home could sell for in as little as 3 minutes with a no-obligation cash offer.
Estimated market value
$416,200
