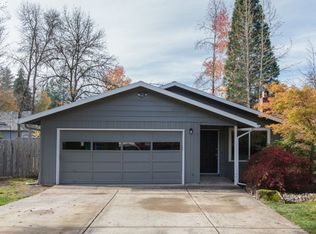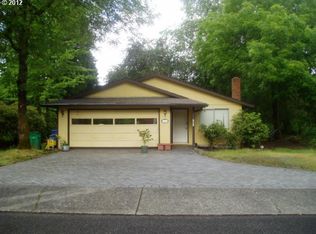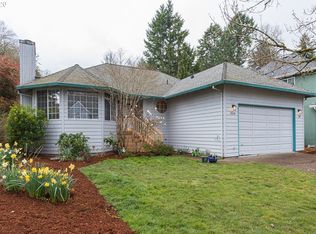Saltbox Style home on large, level lot at the end of a cul-de-sac in Hayhurst. One owner, custom home that has been updated over the years. Newer furnace, roof, hardwood floors, carpet and ext paint. Updated kitchen with soap stone countertops and high end appliances. The yard is a gardener's dream! Close to Pendleton Park, Gabriel Park and Multnomah Village!
This property is off market, which means it's not currently listed for sale or rent on Zillow. This may be different from what's available on other websites or public sources.


