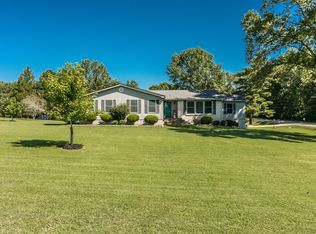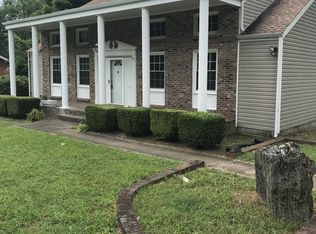CONTINUING TO SHOW FOR A BACK UP OFFER. Cabin w/ 3.9 wooded acres steps from "Cooks and Seven Points Public Use Areas" of Priest Lake. Rocking chair porch. Open plan vaulted living with log walls & wood ceiling, stone fireplace. Large kitchen w/ island & new counter tops. 11x8 Pantry & Utility room. Remodeled hall bath w/ free standing tub. Master suite has stone fireplace & free standing tub. Spa room with full size jacuzzi over looking wooded property.
This property is off market, which means it's not currently listed for sale or rent on Zillow. This may be different from what's available on other websites or public sources.

