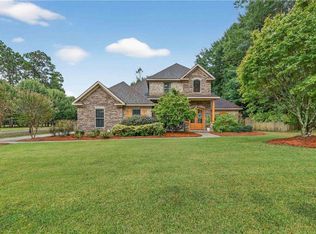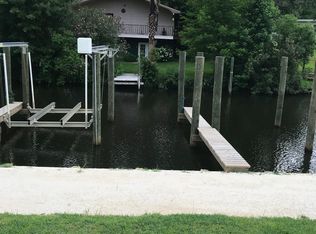Beginning at the gated drive, you'll fall in love with this beautiful custom built home in one of Mobile's best neighborhoods. From the double French door front entrance, you'll see the quality and detail throughout this home. There's over 3,000 square feet, 4 bedrooms, 3.5 bathrooms, plus a bonus room and keeping room- all in an open and spacious layout. Inside the kitchen, you'll love all of the counter and cabinet space, 2 sinks, wine cooler, ice maker, custom vent hood, and oven warming drawer. Just off the family room or kitchen, you can step out into the screened porch area with a built in grill and kitchen, and space at the bar to eat or there's plenty of room for a table. Off the porch is a cozy outdoor fireplace with 2 spacious side yard areas for play time. But the showstopper is just to your left- the gorgeous gunite saltwater pool with custom waterfall, tanning ledge, and a heated spa. If you'd rather play with friends, you can head to the neighborhood pool, tennis court, playground, boat launch, waterfront pavilion, and deeded water access to Rabbit Creek. Back at home, you'll appreciate the plantation shutters and wood floors throughout, home security system, central vacuum system (with kitchen kick plate), and 2 fireplaces (family room and breakfast space/ keeping room). The home has 3 HVAC systems- one was replaced in 2018. Ice machine was replaced in 2017. Pool installed in 2018. Custom landscape drainage installed in 2019. Listing agent related to seller.
This property is off market, which means it's not currently listed for sale or rent on Zillow. This may be different from what's available on other websites or public sources.


