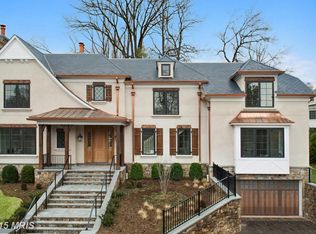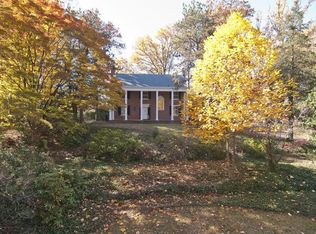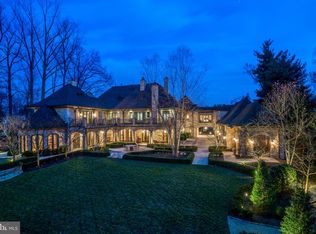SENSATIONAL CUSTOM HOME BY MAGRUDER BUILD FEATURES THE FINEST DESIGNER MATERIALS AND EXPERT WORKMANSHIP THROUGHOUT. CUSTOM MILLWORK, EXOTIC WALNUT FLOORS, IMPORTED STONE COUNTERTOPS, DESIGNER LIGHTING, FULL SERVICE ELEVATOR AND FOUR DISTINCT FIREPLACES ARE SOME OF THE OUTSTANDING ELEMENTS FOUND IN THIS EXCEPTIONAL HOME. SITED ON 1/2 ACRE WITH A SPECTACULAR SALTWATER POOL/SPA AND FABULOUS POOL HOUSE. THIS HOME IS CONVENIENTLY LOCATED ON A PRESTIGIOUS AND PRIVATE STREET WITH MULTI MILLION DOLLAR HOMES. THE PROPERTY CONSISTS OF TWO LEGAL LOTS CONTAINING 22,000 SQ FEET. THE SQUARE FOOTAGE REPRESENTED DOES NOT INCLUDE THE DETACHED POOL HOUSE WITH LIVING AREA AND FULL BATH. REAL ESTATE TAXES ARE FOR THE TWO PROPERTIES BUT THE ASSESSMENT PER BRIGHT MRIS IS FOR THE LOT ON PEMBROKE ONLY. FIVE CAR GARAGE PARKING AND CIRCULAR DRIVEWAY ADDS TO THE HOME SPECIAL APPEAL.
This property is off market, which means it's not currently listed for sale or rent on Zillow. This may be different from what's available on other websites or public sources.



