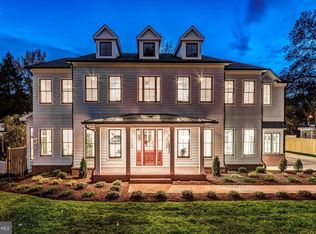NEW PRICE!!! Embassy sized home w/ approx. 7,600 sq ft fin. space! Generous rooms; versatile flr plan meets any need. 7 Bedrms! Nearly new granite kitchen opens to bright family room w/ French doors to deck; Newly updated Master Suite w/luxury bath and huge walk-in; big main level office; spacious top level has huge living area + 2 BR w/ new en-suite baths! 3-car Det Gar; Quiet Street;great block!
This property is off market, which means it's not currently listed for sale or rent on Zillow. This may be different from what's available on other websites or public sources.
