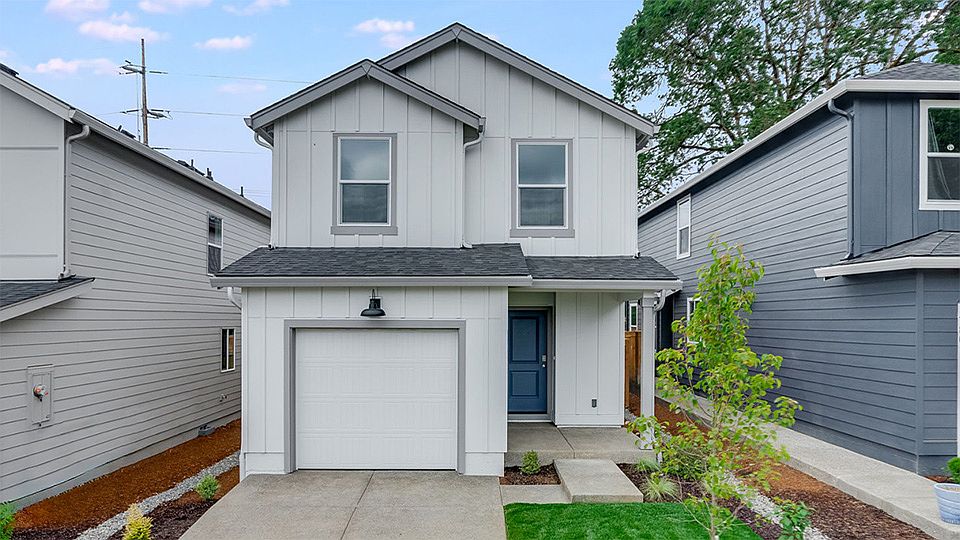Special Savings Event - NOW is the time to buy at Cottages at 66th! Quick move-in new construction opportunity! For a limited time, get a drastic price reduction PLUS a below market rate on a 30-year fixed PLUS a substantial closing cost credit with preferred lender DHI Mortgage when you act now! Located in the Minnehaha neighborhood of Vancouver, this farmhouse-style new build home has been thoughtfully designed to maximize 1,361 square feet with 3 bedrooms, 2 bathrooms, and an attached garage.The main level is sleek and sparkling, with premium laminate flooring, quartz countertops and shaker cabinets. An L-shaped kitchen sports a large reach-in pantry and stainless-steel appliances. The kitchen leads out to a covered patio, perfect for barbecuing in any weather.Upstairs, an adaptable loft area offers extra work or play space. The primary suite holds an en suite bathroom with a walk-in shower that has bench seats, and a walk-in closet.Outside, the front and backyard irrigation and landscaping add plenty of curb appeal.Commute to PDX or downtown Vancouver with ease via SR-500. A grocery store, gym, and coffee are half a mile away from this community. Weekend entertainment is a little over a mile away with shopping, dining and a movie theater.A 10-year limited warranty and smart features are included. Photos are representative of plan only and may vary as built. Start your home buying journey here and schedule a tour today!
Active
$419,995
5511 NE 66th Pl, Vancouver, WA 98661
3beds
1,361sqft
Est.:
Residential, Single Family Residence
Built in 2025
2,178 sqft lot
$-- Zestimate®
$309/sqft
$110/mo HOA
What's special
Adaptable loft areaCovered patioFarmhouse-style new build homeL-shaped kitchenPrimary suiteWalk-in closetEn suite bathroom
- 50 days
- on Zillow |
- 223 |
- 25 |
Zillow last checked: 7 hours ago
Listing updated: May 29, 2025 at 04:38am
Listed by:
Katherine Dodd 559-827-5499,
D. R. Horton
Source: RMLS (OR),MLS#: 752402349
Travel times
Schedule tour
Select your preferred tour type — either in-person or real-time video tour — then discuss available options with the builder representative you're connected with.
Select a date
Facts & features
Interior
Bedrooms & bathrooms
- Bedrooms: 3
- Bathrooms: 2
- Full bathrooms: 2
Rooms
- Room types: Bedroom 2, Bedroom 3, Dining Room, Family Room, Kitchen, Living Room, Primary Bedroom
Primary bedroom
- Features: Bathroom, Ensuite, Walkin Closet, Walkin Shower, Wallto Wall Carpet
- Level: Upper
Bedroom 2
- Features: Closet, Wallto Wall Carpet
- Level: Upper
Bedroom 3
- Features: Closet, Wallto Wall Carpet
- Level: Upper
Kitchen
- Features: Dishwasher, L Shaped, Microwave, Pantry, Free Standing Range, Plumbed For Ice Maker, Quartz
- Level: Main
Living room
- Features: Great Room, Living Room Dining Room Combo, Patio, Laminate Flooring
- Level: Main
Heating
- Forced Air 95 Plus, Heat Pump
Cooling
- Central Air, Heat Pump
Appliances
- Included: Dishwasher, Disposal, Free-Standing Range, Microwave, Plumbed For Ice Maker, Stainless Steel Appliance(s), Electric Water Heater
- Laundry: Laundry Room
Features
- Quartz, Closet, LShaped, Pantry, Great Room, Living Room Dining Room Combo, Bathroom, Walk-In Closet(s), Walkin Shower
- Flooring: Wall to Wall Carpet, Laminate
- Windows: Double Pane Windows, Vinyl Frames
- Basement: Crawl Space
Interior area
- Total structure area: 1,361
- Total interior livable area: 1,361 sqft
Video & virtual tour
Property
Parking
- Total spaces: 1
- Parking features: Driveway, Attached
- Attached garage spaces: 1
- Has uncovered spaces: Yes
Features
- Levels: Two
- Stories: 2
- Patio & porch: Covered Patio, Patio
- Exterior features: Yard
- Fencing: Fenced
Lot
- Size: 2,178 sqft
- Features: SqFt 0K to 2999
Details
- Parcel number: 986068992
- Zoning: Resid
Construction
Type & style
- Home type: SingleFamily
- Architectural style: Farmhouse
- Property subtype: Residential, Single Family Residence
Materials
- Cement Siding
- Foundation: Concrete Perimeter
- Roof: Composition
Condition
- Under Construction
- New construction: Yes
- Year built: 2025
Details
- Builder name: D.R. Horton
- Warranty included: Yes
Utilities & green energy
- Sewer: Public Sewer
- Water: Public
- Utilities for property: Cable Connected
Community & HOA
Community
- Features: grocery, gym, coffee, bank
- Subdivision: Cottages at 66th
HOA
- Has HOA: Yes
- Amenities included: Commons, Front Yard Landscaping, Maintenance Grounds, Management
- HOA fee: $110 monthly
Location
- Region: Vancouver
Financial & listing details
- Price per square foot: $309/sqft
- Date on market: 4/11/2025
- Listing terms: Cash,Conventional,FHA,VA Loan
- Road surface type: Paved
About the community
Cottages at 66th is a new home community in Vancouver, Washington. Offering 2 of our most popular floor plans, each with 3 bedrooms, 2 bathrooms, and an attached garage, this community will be the ideal starting point to venture into the world of homeownership. With both traditional and modern designs, there's a home to fit your personal style.
The interior design has a timeless feel with high-quality finishes throughout. Luxury vinyl plank flooring, quartz countertops, and shaker-style cabinets with chrome hardware have style and substance. Bake, boil, or baste on stainless-steel appliances and gather at the breakfast bar with extra seating for memorable meals. Or barbecue out on the covered patio all summer long.
Irrigated and landscaped front and backyards compliment the home's exterior. A 10-year limited warranty protects your investment, while included smart features connect you to your home.
Cottages at 66th has a convenient location terrific for commuting and surrounded by amenities. Enjoy easy access to SR-500 toward downtown Vancouver and I-205 to the PDX airport. This new home community is half a mile from Safeway grocery store and a gym. The closest neighborhood park is .3 miles away. Weekend entertainment is a little over a mile away with shopping, dining, and a movie theater.
Photos are representative of plan only and may vary as built. Click "Request information" below to schedule a tour today of this new community in the Minnehaha neighborhood of Vancouver.
Source: DR Horton

