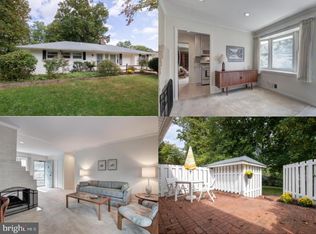Sold for $753,000
$753,000
5511 Moultrie Rd, Springfield, VA 22151
3beds
1,914sqft
Single Family Residence
Built in 1962
0.27 Acres Lot
$764,400 Zestimate®
$393/sqft
$3,482 Estimated rent
Home value
$764,400
$719,000 - $818,000
$3,482/mo
Zestimate® history
Loading...
Owner options
Explore your selling options
What's special
Move in ready! Nestled in the highly sought-after Ravensworth community in Springfield, VA, this stunning ranch-style home offers 1,914 square feet of beautiful single level upgraded living space, featuring 3 bedrooms, 2.5 baths, and a dedicated home office. Kitchen with sleek granite countertops, stainless steel appliances, and a tile backsplash. The sitting room, dining area, and spacious family room is perfect for both everyday living and entertaining. The spacious primary suite features new carpeting, a walk-in closet, and a luxurious renovated bath with a double vanity and tiled shower with niche. Two additional bedrooms, a full bath, half bath, and laundry complete the home. Step outside to a private backyard with a patio/deck area ideal for family BBQ's and entertaining. Paved driveway and there is also a shed with electric. Conveniently located near major commuting routes, Beltway, Ravensworth Shopping Center, Lake Accotink, and top-rated schools, including Ravensworth Elementary, just a short walk away. Plus, the community offers an optional pool membership and tennis courts for active living. With modern upgrades, including LED lighting, fresh paint, and a voice-controlled smart home system, this home combines comfort and style. Don’t miss the chance to make it yours!
Zillow last checked: 8 hours ago
Listing updated: August 19, 2025 at 06:54pm
Listed by:
Rocco Kenny 540-894-7229,
Lake Anna Island Realty, Inc.,
Listing Team: The Ashley Hoffman Group
Bought with:
Annie Patterson, 0225221357
Keller Williams Realty
Source: Bright MLS,MLS#: VAFX2237736
Facts & features
Interior
Bedrooms & bathrooms
- Bedrooms: 3
- Bathrooms: 3
- Full bathrooms: 2
- 1/2 bathrooms: 1
- Main level bathrooms: 3
- Main level bedrooms: 3
Primary bedroom
- Level: Main
Bedroom 2
- Level: Main
Bedroom 3
- Level: Main
Primary bathroom
- Level: Main
Dining room
- Level: Main
Family room
- Level: Main
Foyer
- Level: Main
Other
- Level: Main
Kitchen
- Level: Main
Laundry
- Level: Main
Mud room
- Level: Main
Office
- Level: Main
Sitting room
- Level: Main
Heating
- Heat Pump, Natural Gas
Cooling
- Central Air, Natural Gas
Appliances
- Included: Microwave, Cooktop, Dishwasher, Ice Maker, Oven/Range - Gas, Refrigerator, Stainless Steel Appliance(s), Washer, Water Heater, Gas Water Heater
- Laundry: Hookup, Main Level, Laundry Room, Mud Room
Features
- Bathroom - Walk-In Shower, Ceiling Fan(s), Dining Area, Entry Level Bedroom, Open Floorplan, Formal/Separate Dining Room, Kitchen Island, Pantry, Recessed Lighting, Store/Office, Walk-In Closet(s), Breakfast Area, Bathroom - Tub Shower, Combination Kitchen/Living, Primary Bath(s), Upgraded Countertops, Dry Wall
- Flooring: Luxury Vinyl, Ceramic Tile, Carpet
- Doors: Six Panel, Insulated
- Windows: Insulated Windows
- Has basement: No
- Has fireplace: No
Interior area
- Total structure area: 1,914
- Total interior livable area: 1,914 sqft
- Finished area above ground: 1,914
- Finished area below ground: 0
Property
Parking
- Total spaces: 4
- Parking features: Concrete, Private, Driveway, On Street
- Uncovered spaces: 4
Accessibility
- Accessibility features: Accessible Entrance, No Stairs, Other
Features
- Levels: One
- Stories: 1
- Patio & porch: Deck, Patio
- Exterior features: Extensive Hardscape, Sidewalks
- Pool features: None
- Fencing: Board,Wood
- Has view: Yes
- View description: Garden, Trees/Woods
Lot
- Size: 0.27 Acres
- Features: Front Yard, Rear Yard
Details
- Additional structures: Above Grade, Below Grade, Outbuilding
- Parcel number: 0792 03210006
- Zoning: 130
- Special conditions: Standard
Construction
Type & style
- Home type: SingleFamily
- Architectural style: Ranch/Rambler
- Property subtype: Single Family Residence
Materials
- Brick, Vinyl Siding
- Foundation: Slab
- Roof: Shingle
Condition
- Very Good
- New construction: No
- Year built: 1962
Utilities & green energy
- Sewer: Public Sewer
- Water: Public
- Utilities for property: Natural Gas Available, Fiber Optic, Cable
Community & neighborhood
Location
- Region: Springfield
- Subdivision: Ravensworth
Other
Other facts
- Listing agreement: Exclusive Right To Sell
- Ownership: Fee Simple
Price history
| Date | Event | Price |
|---|---|---|
| 8/15/2025 | Sold | $753,000-0.3%$393/sqft |
Source: | ||
| 7/11/2025 | Pending sale | $755,000$394/sqft |
Source: | ||
| 6/9/2025 | Price change | $755,000-0.7%$394/sqft |
Source: | ||
| 5/27/2025 | Price change | $760,000-1.9%$397/sqft |
Source: | ||
| 5/15/2025 | Price change | $775,000-1.3%$405/sqft |
Source: | ||
Public tax history
| Year | Property taxes | Tax assessment |
|---|---|---|
| 2025 | $7,773 +10.9% | $672,410 +11.1% |
| 2024 | $7,011 +1% | $605,160 -1.6% |
| 2023 | $6,939 +2.2% | $614,880 +3.6% |
Find assessor info on the county website
Neighborhood: 22151
Nearby schools
GreatSchools rating
- 6/10Ravensworth Elementary SchoolGrades: PK-6Distance: 0.3 mi
- 8/10Lake Braddock SecondaryGrades: 7-12Distance: 2.2 mi
Schools provided by the listing agent
- Elementary: Ravensworth
- Middle: Lake Braddock Secondary School
- High: Lake Braddock
- District: Fairfax County Public Schools
Source: Bright MLS. This data may not be complete. We recommend contacting the local school district to confirm school assignments for this home.
Get a cash offer in 3 minutes
Find out how much your home could sell for in as little as 3 minutes with a no-obligation cash offer.
Estimated market value$764,400
Get a cash offer in 3 minutes
Find out how much your home could sell for in as little as 3 minutes with a no-obligation cash offer.
Estimated market value
$764,400
