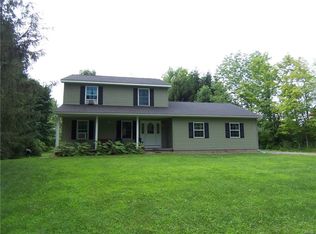Closed
$300,000
5511 Main St, Oneida, NY 13421
3beds
1,568sqft
Single Family Residence
Built in 2012
1.84 Acres Lot
$-- Zestimate®
$191/sqft
$2,372 Estimated rent
Home value
Not available
Estimated sales range
Not available
$2,372/mo
Zestimate® history
Loading...
Owner options
Explore your selling options
What's special
Custom built in 2012, this lovely Colonial can be your new home! Boasts 1568 SF, large living room, open concept, oak kitchen with island leading to deck overlooking private backyard. Features first floor laundry and half bath, second floor has 3 bedrooms, 2 full baths including primary bedroom bath, large closets. Also, nice open porch, oversized garage, full basement and large shed for extra storage; all on a 1.84 Acre lot with pond and backyard bordered by Oneida Creek. Enjoy fishing, kayaking this summer in your own backyard! Showings begin on May 3rd.
Zillow last checked: 8 hours ago
Listing updated: August 16, 2023 at 09:47am
Listed by:
Sandra L. Sgarlata 315-449-6708,
Hunt Real Estate ERA
Bought with:
Jennie Chapin, 10491208707
Chapin Real Estate
Source: NYSAMLSs,MLS#: S1467707 Originating MLS: Syracuse
Originating MLS: Syracuse
Facts & features
Interior
Bedrooms & bathrooms
- Bedrooms: 3
- Bathrooms: 3
- Full bathrooms: 2
- 1/2 bathrooms: 1
- Main level bathrooms: 1
Heating
- Propane, Forced Air
Appliances
- Included: Dishwasher, Electric Oven, Electric Range, Electric Water Heater, Microwave, Water Softener Owned
- Laundry: Main Level
Features
- Ceiling Fan(s), Eat-in Kitchen, Kitchen Island, Sliding Glass Door(s), Bath in Primary Bedroom
- Flooring: Carpet, Laminate, Luxury Vinyl, Varies
- Doors: Sliding Doors
- Basement: Full
- Has fireplace: No
Interior area
- Total structure area: 1,568
- Total interior livable area: 1,568 sqft
Property
Parking
- Total spaces: 2
- Parking features: Attached, Garage, Storage
- Attached garage spaces: 2
Features
- Levels: Two
- Stories: 2
- Patio & porch: Deck, Open, Porch
- Exterior features: Deck, Gravel Driveway
Lot
- Size: 1.84 Acres
- Dimensions: 180 x 467
Details
- Additional structures: Shed(s), Storage
- Parcel number: 30620029600200010210020000
- Special conditions: Standard
Construction
Type & style
- Home type: SingleFamily
- Architectural style: Colonial
- Property subtype: Single Family Residence
Materials
- Frame, Vinyl Siding, Copper Plumbing
- Foundation: Block
- Roof: Shingle
Condition
- Resale
- Year built: 2012
Utilities & green energy
- Electric: Circuit Breakers
- Sewer: Septic Tank
- Water: Well
Community & neighborhood
Location
- Region: Oneida
- Subdivision: First Pagan Purchase
Other
Other facts
- Listing terms: Cash,Conventional,FHA
Price history
| Date | Event | Price |
|---|---|---|
| 8/10/2023 | Sold | $300,000-6.2%$191/sqft |
Source: | ||
| 6/3/2023 | Pending sale | $319,900$204/sqft |
Source: | ||
| 5/22/2023 | Price change | $319,900-3%$204/sqft |
Source: | ||
| 5/10/2023 | Price change | $329,900-2.7%$210/sqft |
Source: | ||
| 5/1/2023 | Listed for sale | $339,000+92.1%$216/sqft |
Source: | ||
Public tax history
| Year | Property taxes | Tax assessment |
|---|---|---|
| 2018 | $4,935 | $125,000 |
| 2017 | $4,935 | $125,000 |
| 2016 | -- | $125,000 |
Find assessor info on the county website
Neighborhood: 13421
Nearby schools
GreatSchools rating
- 4/10Durhamville SchoolGrades: K-5Distance: 0.2 mi
- 3/10Otto L Shortell Middle SchoolGrades: 6-8Distance: 3.8 mi
- 6/10Oneida Senior High SchoolGrades: 9-12Distance: 3.6 mi
Schools provided by the listing agent
- District: Oneida
Source: NYSAMLSs. This data may not be complete. We recommend contacting the local school district to confirm school assignments for this home.
