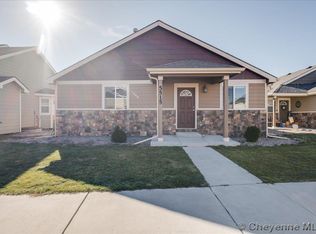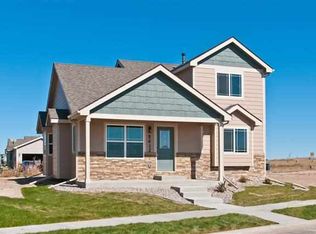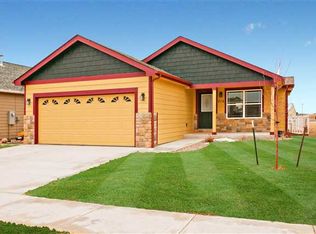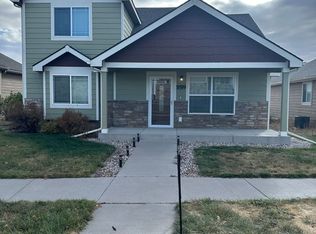Sold
Price Unknown
5511 Liz Ranch Rd, Cheyenne, WY 82007
3beds
2,654sqft
City Residential, Residential
Built in 2014
4,791.6 Square Feet Lot
$380,700 Zestimate®
$--/sqft
$2,414 Estimated rent
Home value
$380,700
$362,000 - $400,000
$2,414/mo
Zestimate® history
Loading...
Owner options
Explore your selling options
What's special
This beautiful home with LVT Flooring, central air conditioning, active solar panels, attached 2-car garage with backyard access is ready for a new owner. The large primary offers a full bathroom with double sinks and a walk-in closet. This home offers main-floor living with 3 bedrooms, 2 full baths, a laundry room, and a great room on the main floor. This home has easy access to the I-80 to head out of town or to shopping areas. This beautiful home has lots to offer like an unfinished basement that you can make into your own.
Zillow last checked: 8 hours ago
Listing updated: February 01, 2024 at 10:07am
Listed by:
Phillip Bowling 307-760-0708,
#1 Properties
Bought with:
Nonsubscriber Sale
MLS of Cheyenne
Source: Cheyenne BOR,MLS#: 90479
Facts & features
Interior
Bedrooms & bathrooms
- Bedrooms: 3
- Bathrooms: 2
- Full bathrooms: 2
- Main level bathrooms: 2
Primary bedroom
- Level: Main
- Area: 165
- Dimensions: 15 x 11
Bedroom 2
- Level: Main
- Area: 121
- Dimensions: 11 x 11
Bedroom 3
- Level: Main
- Area: 120
- Dimensions: 12 x 10
Bathroom 1
- Features: Full
- Level: Main
Bathroom 2
- Features: Full
- Level: Main
Dining room
- Level: Main
- Area: 135
- Dimensions: 15 x 9
Kitchen
- Level: Main
- Area: 108
- Dimensions: 12 x 9
Living room
- Level: Main
- Area: 208
- Dimensions: 16 x 13
Basement
- Area: 1318
Heating
- Forced Air, Natural Gas
Cooling
- Central Air
Appliances
- Included: Dishwasher, Disposal, Microwave, Range, Refrigerator
- Laundry: Main Level
Features
- Great Room, Vaulted Ceiling(s), Walk-In Closet(s), Main Floor Primary
- Flooring: Laminate
- Has basement: Yes
- Has fireplace: No
- Fireplace features: None
Interior area
- Total structure area: 2,654
- Total interior livable area: 2,654 sqft
- Finished area above ground: 1,336
Property
Parking
- Total spaces: 2
- Parking features: 2 Car Attached
- Attached garage spaces: 2
Accessibility
- Accessibility features: None
Features
- Patio & porch: Covered Patio
- Fencing: Back Yard
Lot
- Size: 4,791 sqft
- Dimensions: 4669
Details
- Parcel number: 13660240301100
- Special conditions: None of the Above
Construction
Type & style
- Home type: SingleFamily
- Architectural style: Ranch
- Property subtype: City Residential, Residential
Materials
- Wood/Hardboard, Stone
- Foundation: Basement
- Roof: Composition/Asphalt
Condition
- New construction: No
- Year built: 2014
Utilities & green energy
- Electric: Black Hills Energy
- Gas: Black Hills Energy, Carbon Co. Power& Light
- Sewer: City Sewer
- Water: Public
Green energy
- Energy efficient items: Thermostat, Ceiling Fan
- Energy generation: Solar
Community & neighborhood
Location
- Region: Cheyenne
- Subdivision: J L Ranch
Other
Other facts
- Listing agreement: N
- Listing terms: Cash,Conventional,FHA,VA Loan
Price history
| Date | Event | Price |
|---|---|---|
| 1/31/2024 | Sold | -- |
Source: | ||
| 1/9/2024 | Pending sale | $350,000$132/sqft |
Source: | ||
| 12/27/2023 | Price change | $350,000-1.4%$132/sqft |
Source: | ||
| 7/7/2023 | Listed for sale | $355,000+14.1%$134/sqft |
Source: | ||
| 11/10/2021 | Sold | -- |
Source: | ||
Public tax history
| Year | Property taxes | Tax assessment |
|---|---|---|
| 2024 | $2,157 -1.6% | $30,511 -1.6% |
| 2023 | $2,192 +3.2% | $31,003 +5.4% |
| 2022 | $2,124 +16.2% | $29,422 +16.5% |
Find assessor info on the county website
Neighborhood: 82007
Nearby schools
GreatSchools rating
- 4/10Arp Elementary SchoolGrades: PK-6Distance: 2.6 mi
- 2/10Johnson Junior High SchoolGrades: 7-8Distance: 4.4 mi
- 2/10South High SchoolGrades: 9-12Distance: 4.3 mi



