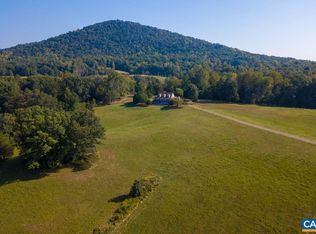Closed
$3,820,000
5511 Free Union Rd, Free Union, VA 22940
6beds
6,480sqft
Single Family Residence
Built in 2006
53.77 Acres Lot
$3,639,300 Zestimate®
$590/sqft
$5,371 Estimated rent
Home value
$3,639,300
$3.46M - $3.82M
$5,371/mo
Zestimate® history
Loading...
Owner options
Explore your selling options
What's special
Grey Oaks is a magnificent 53-acre estate in Free Union, offering total privacy and stunning views of the Blue Ridge Mountains. Rolling meadows, mature oaks, tranquil streams, and two ponds—one stocked—create a breathtaking landscape. The custom-built residence by Shelter Associates boasts six bedrooms, six-and-a-half baths, and superb craftsmanship. A soaring great room with exposed beams and a fireplace anchors the home, complemented by a chef’s kitchen, elegant dining and breakfast rooms, and a cozy paneled den. The light-filled primary suite enjoys a private wing with his & her bathroom, while a separate three-bedroom guest/in-law retreat features a full kitchen, dining area, and loft-style family room with a fireplace. Extensive porches, a three-bay garage, an 1,800± sq. ft. barn, and no conservation easement enhance the property’s appeal. Walking trails, a charming creekside bridge, and raised garden beds complete this extraordinary offering. Only 15 miles NW of Charlottesville and the University of Virginia.
Zillow last checked: 8 hours ago
Listing updated: October 15, 2025 at 10:43am
Listed by:
COURT NEXSEN 646-660-0700,
MCLEAN FAULCONER INC., REALTOR
Bought with:
JIM FAULCONER, 0225209215
MCLEAN FAULCONER INC., REALTOR
WILL FAULCONER, 0225199928
MCLEAN FAULCONER INC., REALTOR
Source: CAAR,MLS#: 663501 Originating MLS: Charlottesville Area Association of Realtors
Originating MLS: Charlottesville Area Association of Realtors
Facts & features
Interior
Bedrooms & bathrooms
- Bedrooms: 6
- Bathrooms: 7
- Full bathrooms: 6
- 1/2 bathrooms: 1
- Main level bathrooms: 4
- Main level bedrooms: 2
Primary bedroom
- Level: First
Bedroom
- Level: Basement
Bedroom
- Level: First
Bedroom
- Level: Second
Primary bathroom
- Level: First
Bathroom
- Level: Basement
Bathroom
- Level: First
Bathroom
- Level: Second
Breakfast room nook
- Level: First
Den
- Level: First
Dining room
- Level: First
Foyer
- Level: First
Great room
- Level: First
Half bath
- Level: First
Kitchen
- Level: First
Kitchen
- Level: Second
Laundry
- Level: First
Loft
- Level: Second
Sunroom
- Level: First
Utility room
- Level: Basement
Heating
- Central
Cooling
- Central Air, Heat Pump
Appliances
- Included: Dishwasher, Disposal, Refrigerator, Some Commercial Grade
- Laundry: Washer Hookup, Dryer Hookup, Sink
Features
- Primary Downstairs, Multiple Primary Suites, Second Kitchen, Walk-In Closet(s), Entrance Foyer, Eat-in Kitchen, Kitchen Island, Loft, Recessed Lighting, Utility Room, Vaulted Ceiling(s)
- Flooring: Carpet, Hardwood, Stone
- Basement: Crawl Space,Exterior Entry,Finished,Interior Entry,Walk-Out Access
- Has fireplace: Yes
- Fireplace features: Gas Log, Stone
Interior area
- Total structure area: 9,080
- Total interior livable area: 6,480 sqft
- Finished area above ground: 5,241
- Finished area below ground: 1,239
Property
Parking
- Total spaces: 4
- Parking features: Attached, Basement, Electricity, Garage, Garage Door Opener, Garage Faces Rear
- Attached garage spaces: 4
Features
- Levels: One and One Half
- Stories: 1
- Patio & porch: Rear Porch, Deck
- Exterior features: Fully Fenced, Landscape Lights
- Pool features: None
- Fencing: Fenced,Full
- Has view: Yes
- View description: Mountain(s), Rural, Valley, Water
- Has water view: Yes
- Water view: Water
Lot
- Size: 53.77 Acres
- Features: Open Lot, Private, Secluded
- Topography: Rolling
Details
- Additional structures: Barn(s)
- Parcel number: 017000000025B0, 017000000025B2, 017000000025C2
- Zoning description: RA Rural Area
Construction
Type & style
- Home type: SingleFamily
- Property subtype: Single Family Residence
Materials
- Cedar, HardiPlank Type, Stick Built, Stone
- Foundation: Poured
- Roof: Metal,Other
Condition
- New construction: No
- Year built: 2006
Details
- Builder name: SHELTER ASSOCIATES
Utilities & green energy
- Electric: Generator
- Sewer: Septic Tank
- Water: Private, Well
- Utilities for property: Fiber Optic Available
Community & neighborhood
Security
- Security features: Security System
Community
- Community features: Pond, Stream
Location
- Region: Free Union
- Subdivision: NONE
Price history
| Date | Event | Price |
|---|---|---|
| 10/15/2025 | Sold | $3,820,000-4.4%$590/sqft |
Source: | ||
| 9/1/2025 | Pending sale | $3,995,000$617/sqft |
Source: | ||
| 4/21/2025 | Listed for sale | $3,995,000+11%$617/sqft |
Source: | ||
| 2/1/2023 | Sold | $3,600,000-9.2%$556/sqft |
Source: Agent Provided Report a problem | ||
| 11/14/2022 | Pending sale | $3,965,000$612/sqft |
Source: | ||
Public tax history
| Year | Property taxes | Tax assessment |
|---|---|---|
| 2025 | $28,576 +10.9% | $3,468,000 +6.8% |
| 2024 | $25,766 +4.9% | $3,245,700 +3.2% |
| 2023 | $24,564 +18.5% | $3,145,100 +13.8% |
Find assessor info on the county website
Neighborhood: 22940
Nearby schools
GreatSchools rating
- 8/10Meriwether Lewis Elementary SchoolGrades: K-5Distance: 7.4 mi
- 7/10Joseph T Henley Middle SchoolGrades: 6-8Distance: 11.7 mi
- 9/10Western Albemarle High SchoolGrades: 9-12Distance: 12 mi
Schools provided by the listing agent
- Elementary: Ivy Elementary
- Middle: Henley
- High: Western Albemarle
Source: CAAR. This data may not be complete. We recommend contacting the local school district to confirm school assignments for this home.
Sell for more on Zillow
Get a Zillow Showcase℠ listing at no additional cost and you could sell for .
$3,639,300
2% more+$72,786
With Zillow Showcase(estimated)$3,712,086
