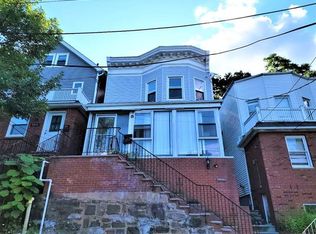Completely renovated two family house on Fieldston Road that can easily be converted to a large one family house. First floor unit has a spacious open plan kitchen/living space and two additional rooms plus a sun room. Windowed bathroom and side door with mudroom to patio. Second floor unit has same open plan kitchen/living space and access from mud room to two level backyard. Windowed bathroom. Living room has access to sunny front porch. One bedroom plus access to two additional rooms in the finished attic. Basement has utility room with brand new oil tank and furnace and access to attached garage(not renovated). New water tank and hook up for washer/dryer. New Roof, new vinyl siding, new windows, new plumbing, new electric. Media ready. Great house to live in one unit and rent out the other! Low taxes $7,944!!!!! Close to all!
This property is off market, which means it's not currently listed for sale or rent on Zillow. This may be different from what's available on other websites or public sources.
